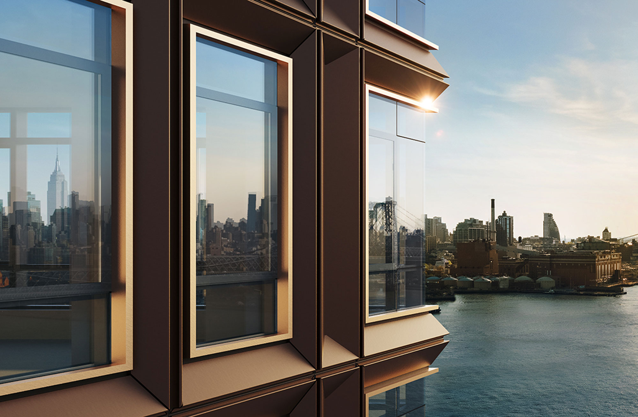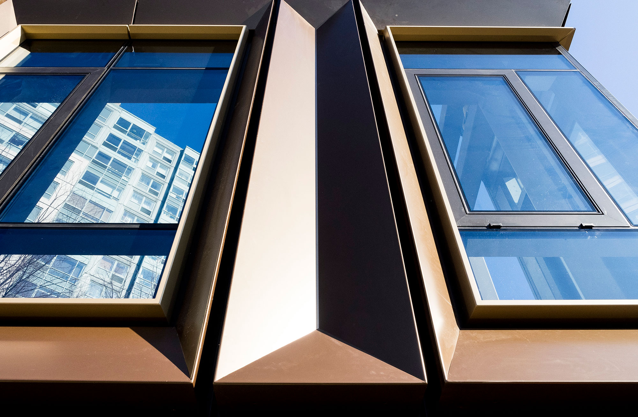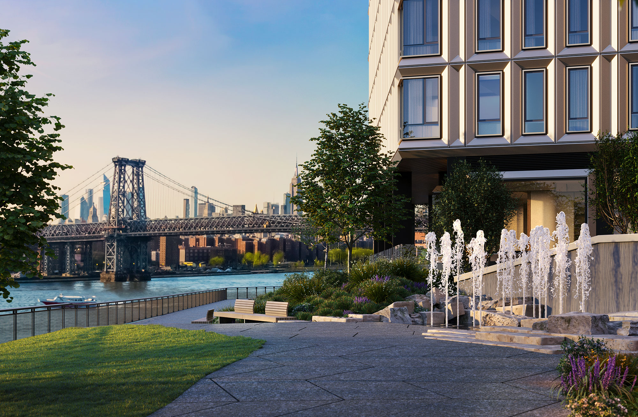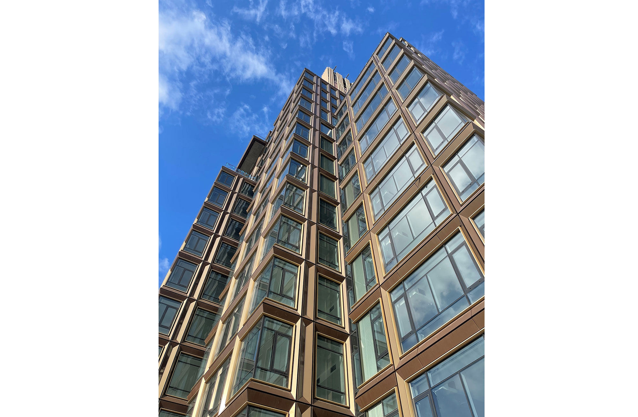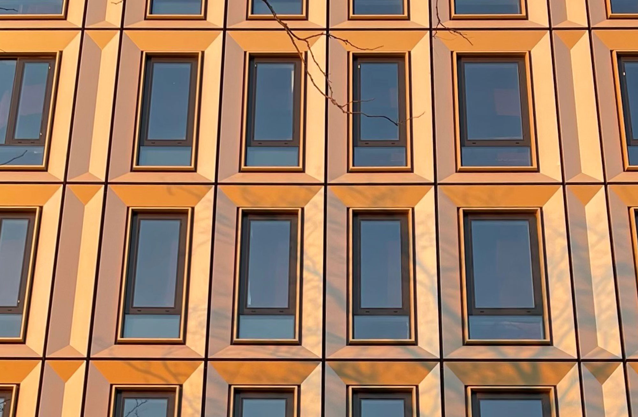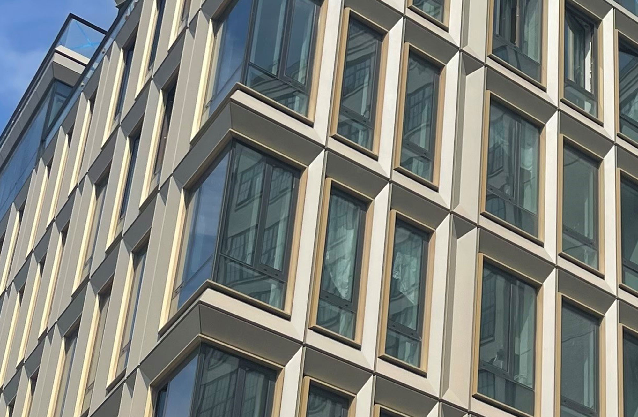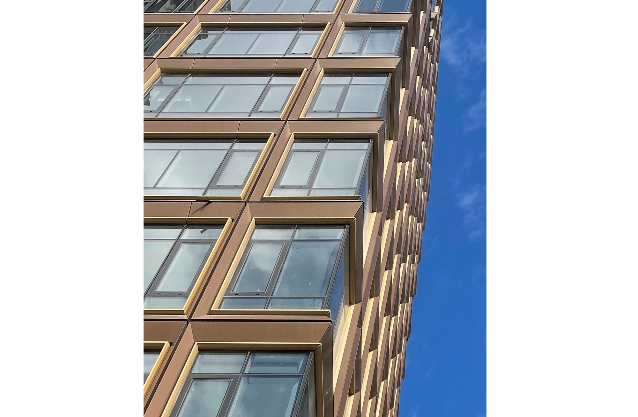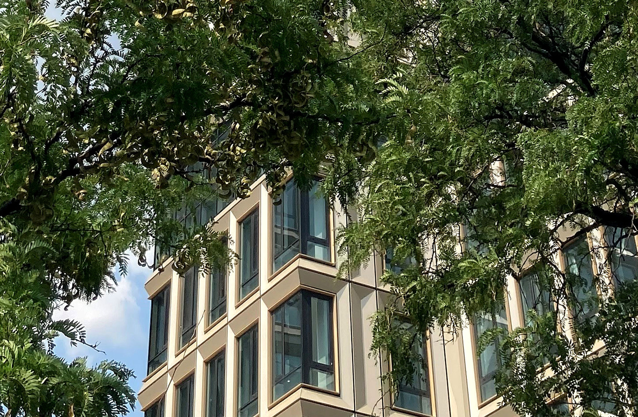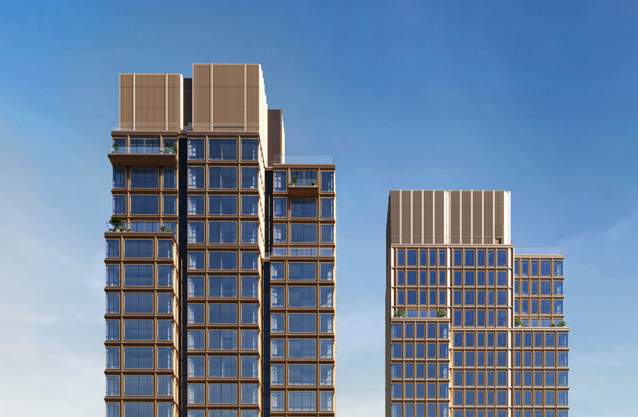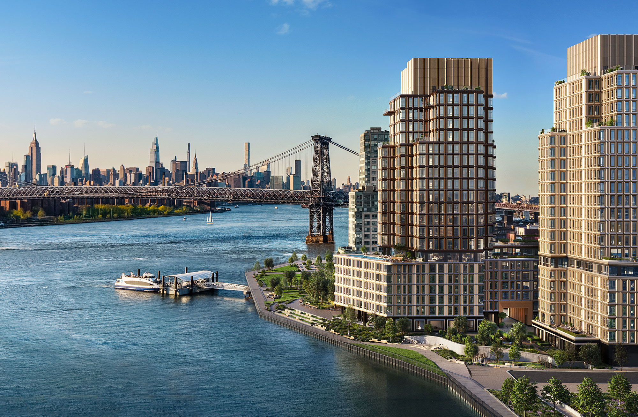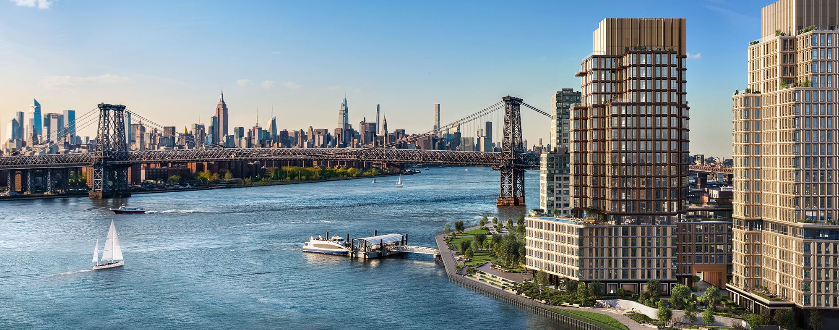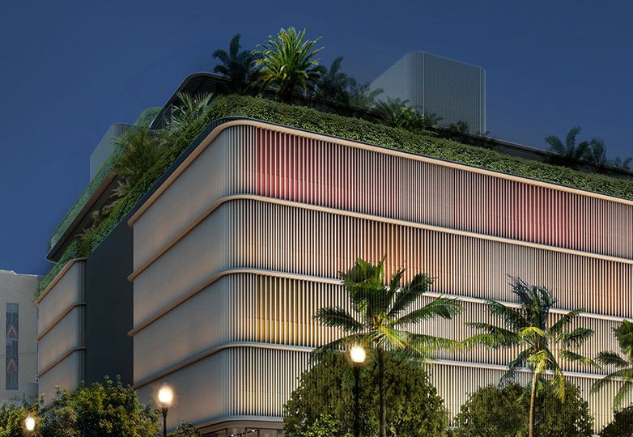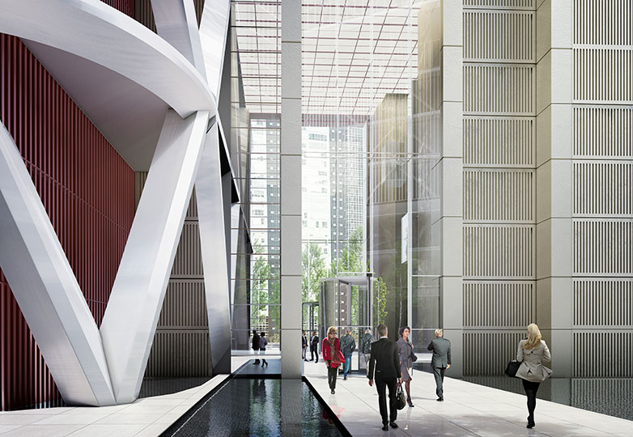In 2019 BHA was asked to design the masterplan and architectural design for a residential development comprising five (5) waterfront towers in Brooklyn, divided into two phases. Phase one, currently in construction, comprises 341 rental units in two towers on a podium base with a third tower of condominium residences also on a podium base, with 90 units for a total of 779,050 SF of gross construction area. A full amenity package of gymnasiums, spa, library lounges and outdoor gardens and swimming pools are also provided.
The total development sits upon a basement parking garage with 407 parking spaces. BHA provided Interior Design services for all lobbies, bathrooms, kitchens, and all amenities and outdoor areas working in collaboration with Staver and Gray for FF&E design elements. Construction is under way and completion of the first two towers is slated for 2025.
- Client: Naftali Group
- Location: Brooklyn, New York
- Typology: Mixed-use: Residential & Retail
- Total Area: 72,376 m2 / 779,050 SF
- Height: 85 m / 280 ft
- Status: In Construction / Sales
