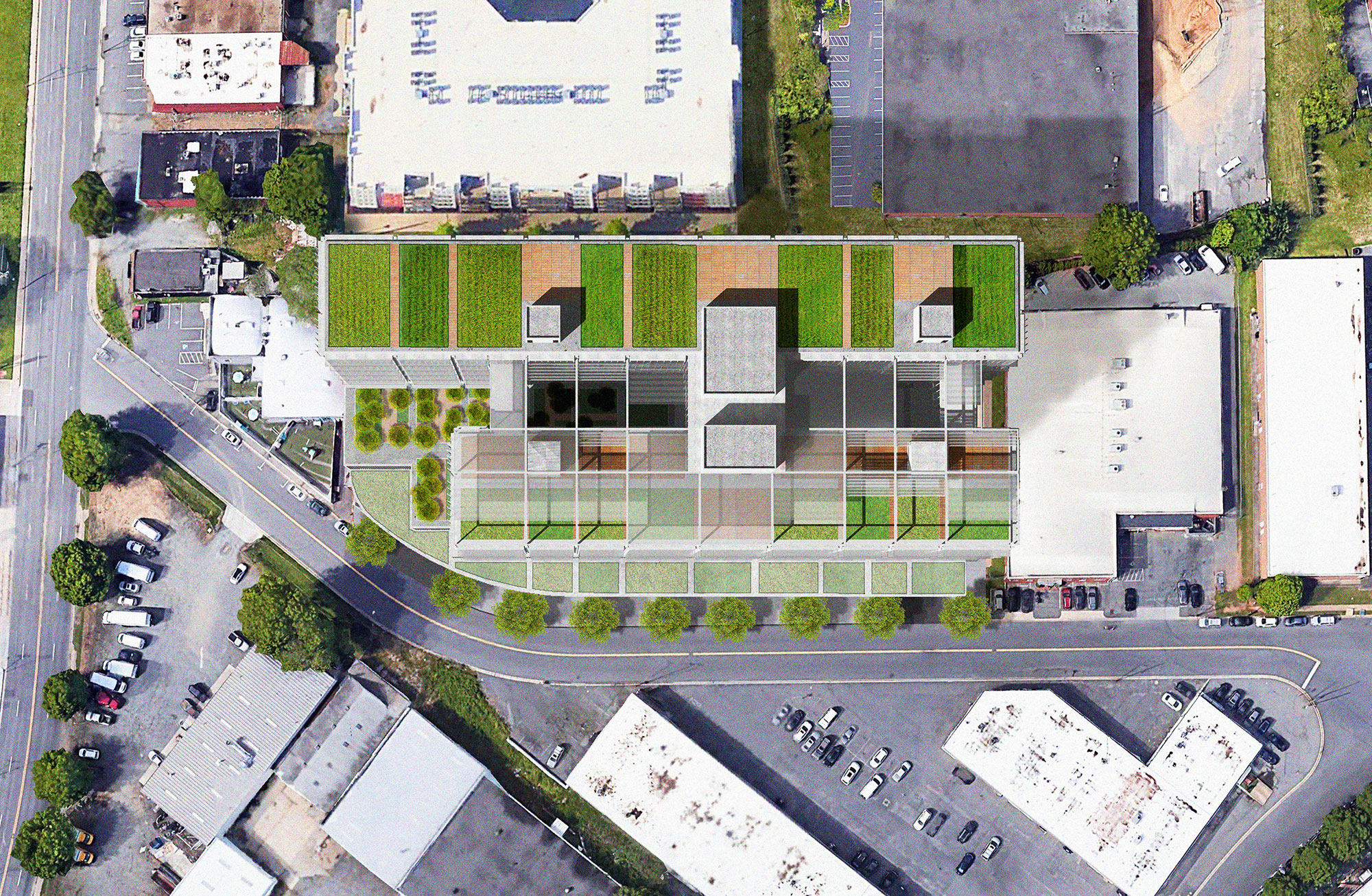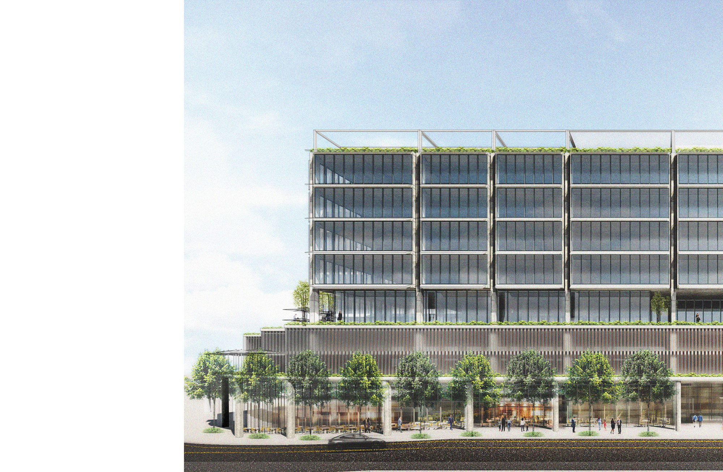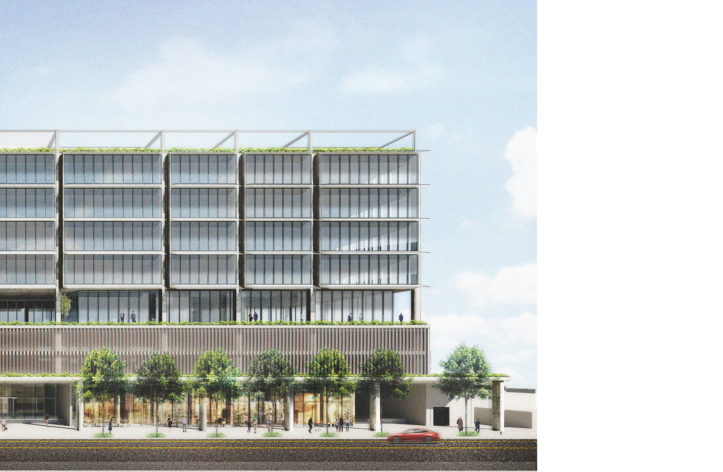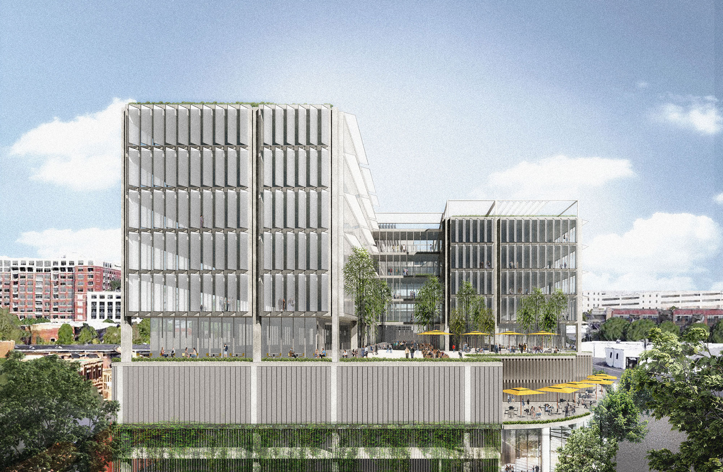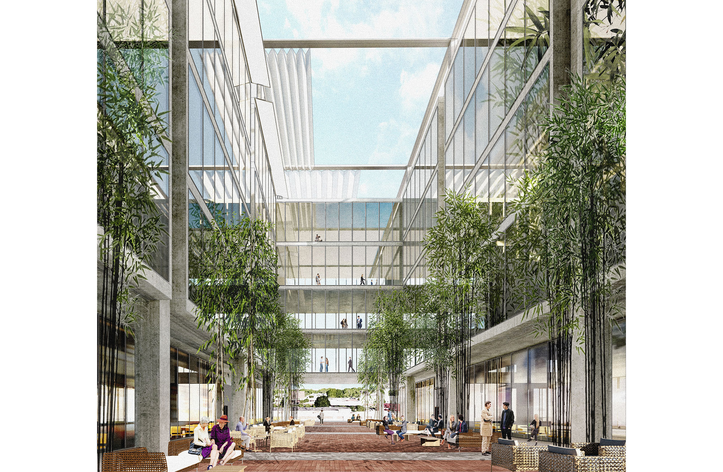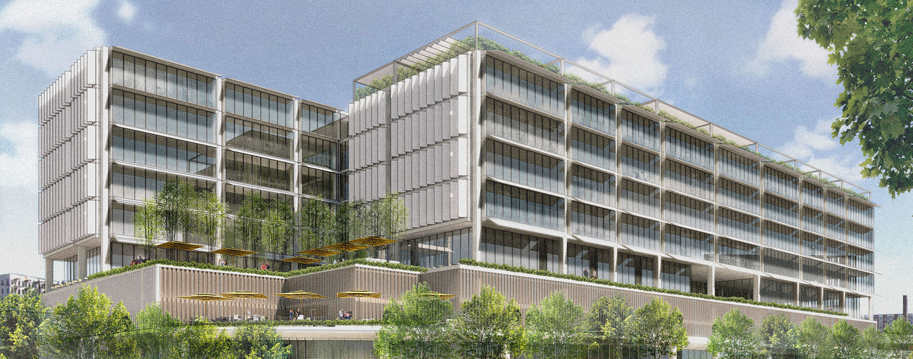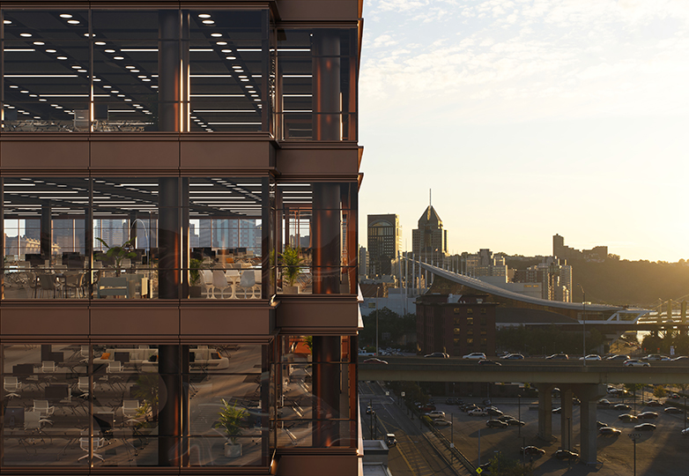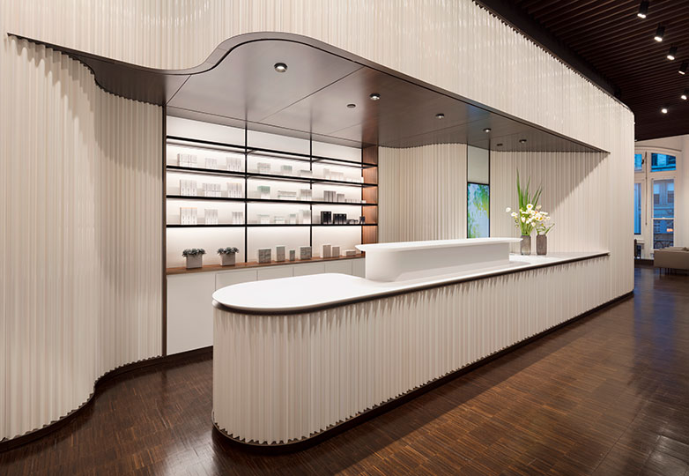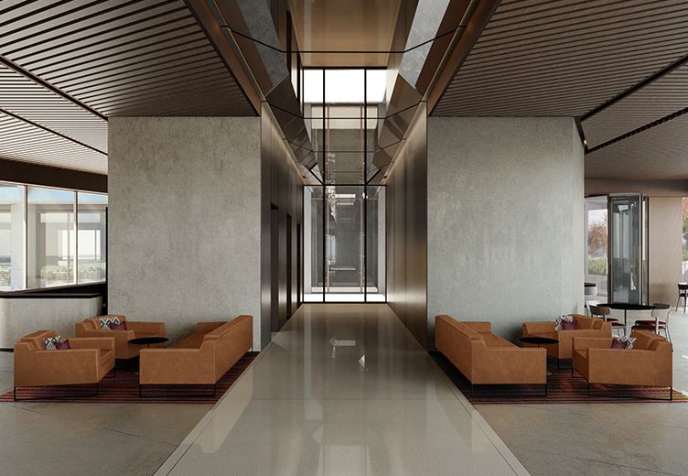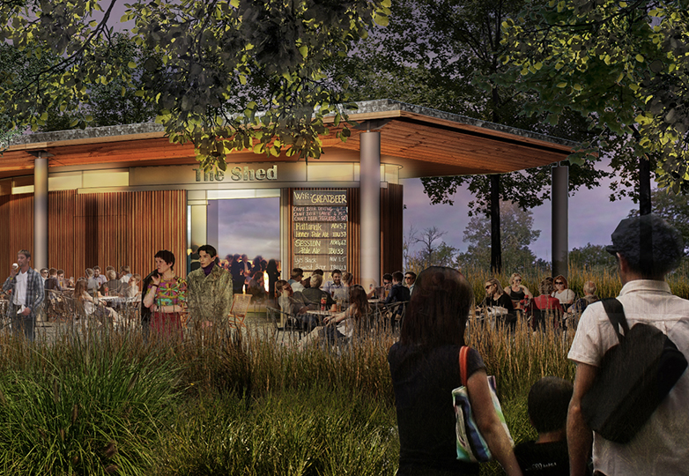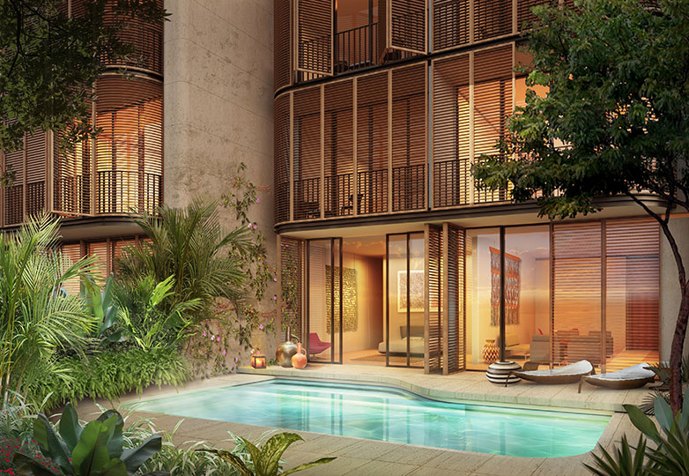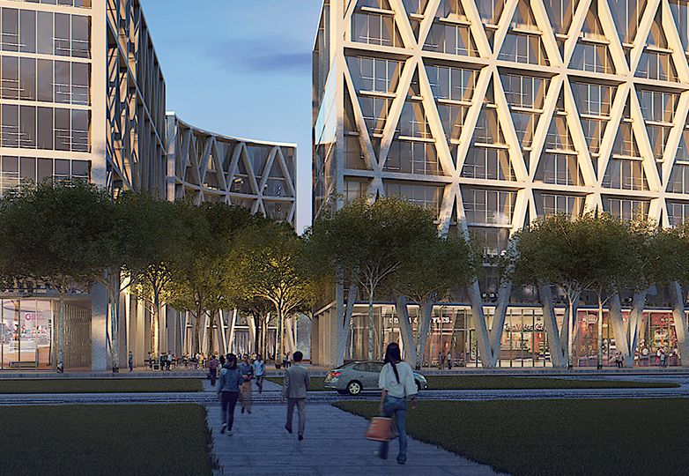A feasibility study for this confidential project in North Carolina, this project seeks to create a ‘campus’ style work environment, organized with open, flexible and efficient floor plates, tall open ceilings, and amenity opportunities for large single-user tenants and smaller, more boutique businesses alike.
- Client: Confidential
- Location: North Carolina, USA
- Typology: Office / Mixed-Use
- Total Area: 60,400 m2 / 650,000 SF
- Height: 39 m / 128 FT
- Status: Concept
