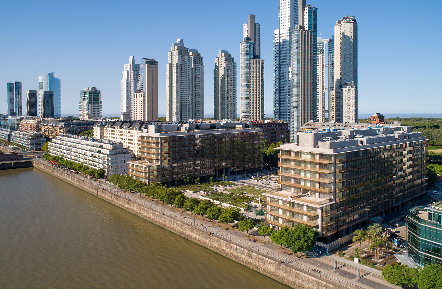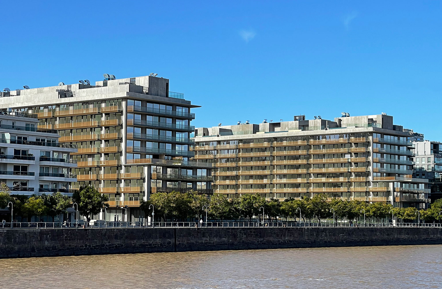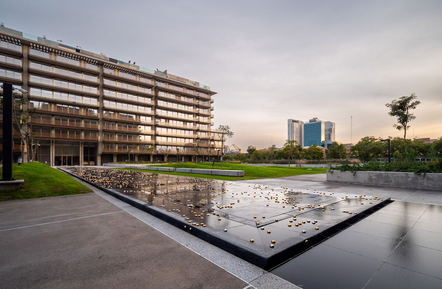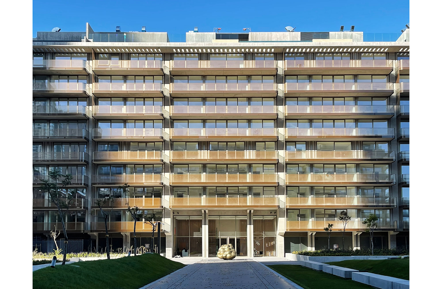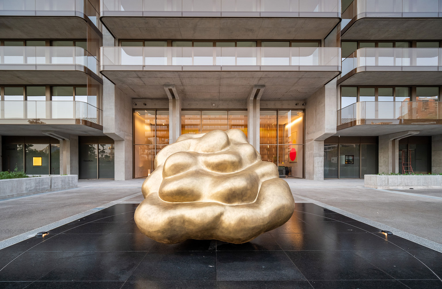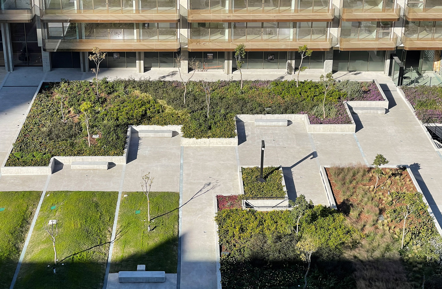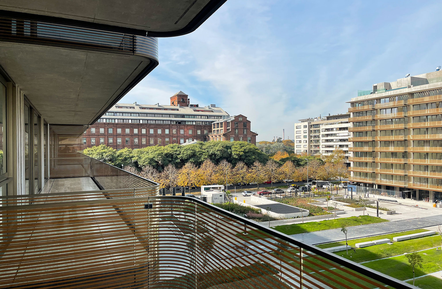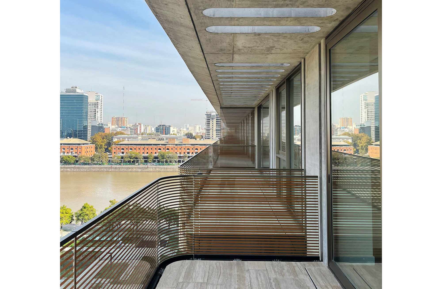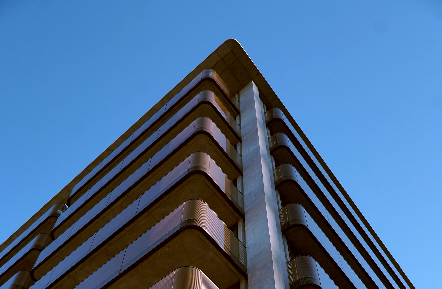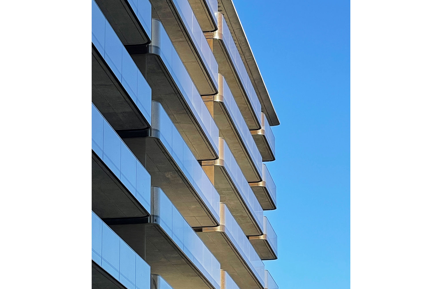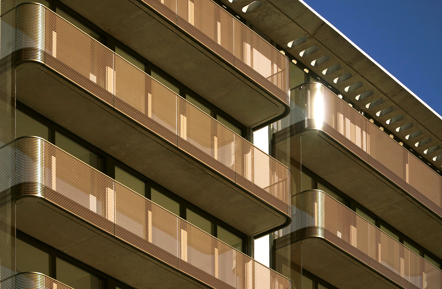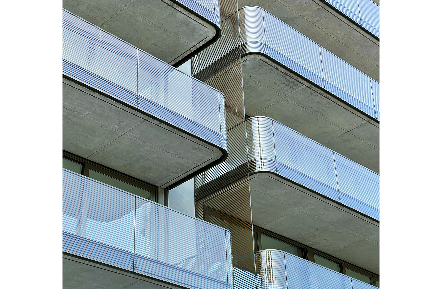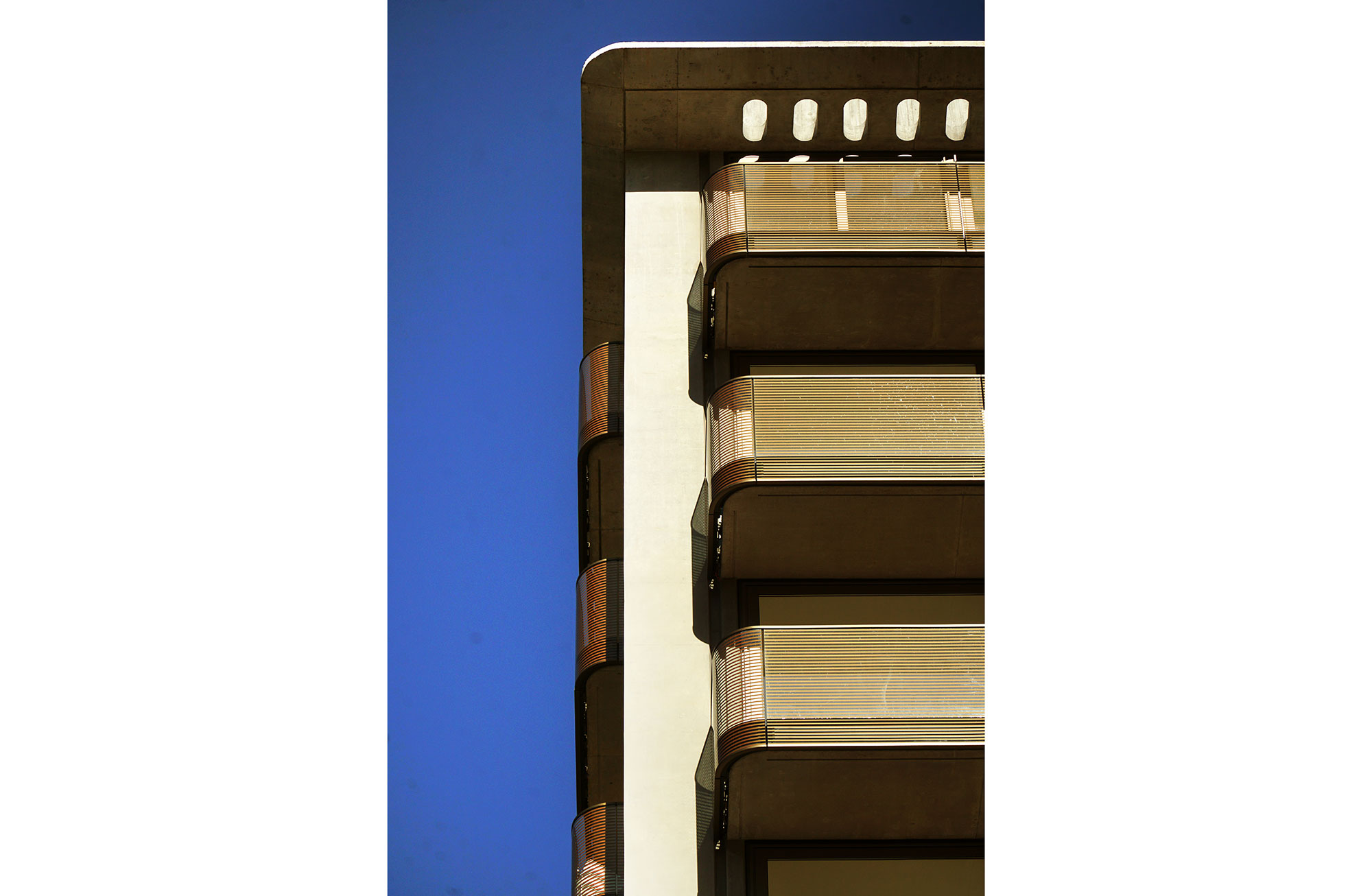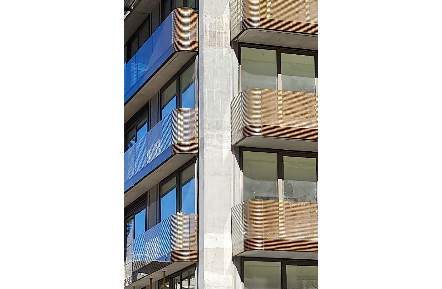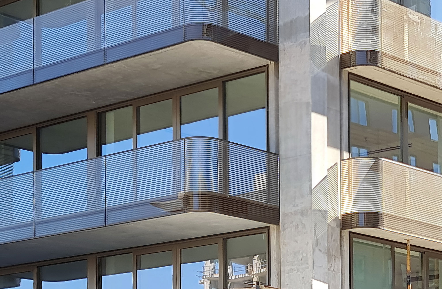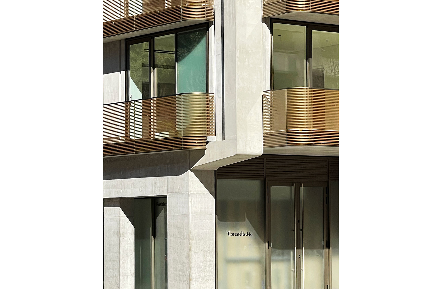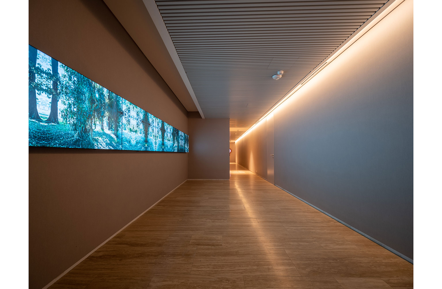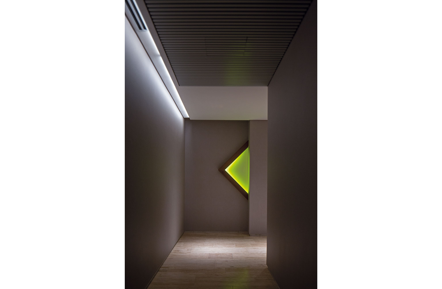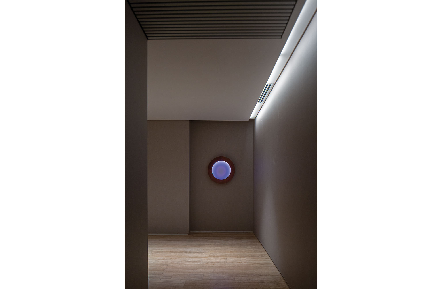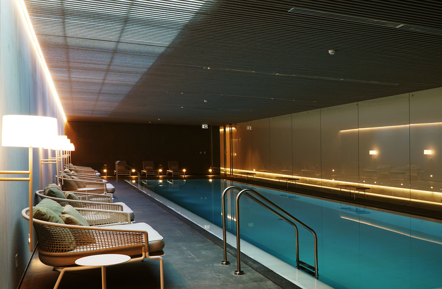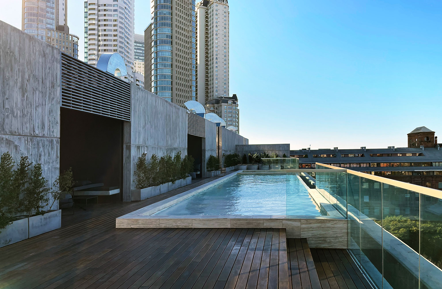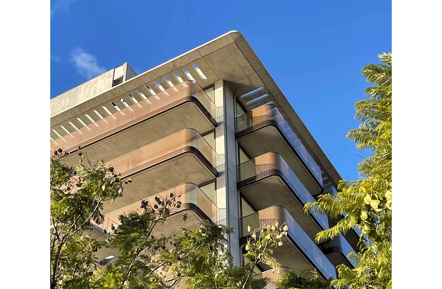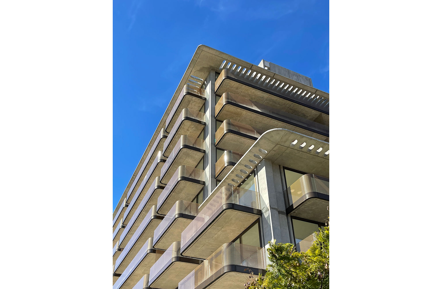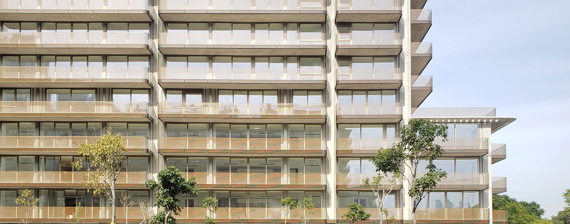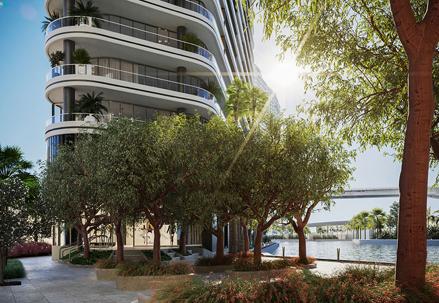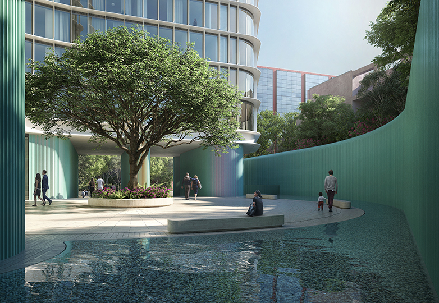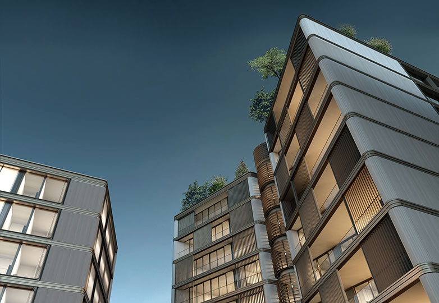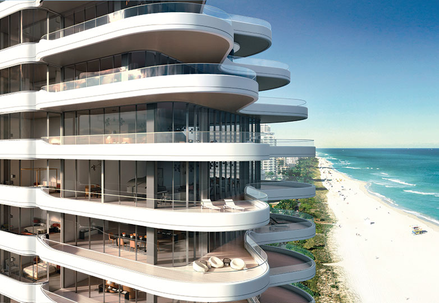Located adjacent to the Faena Hotel in the Puerto Madero district of Buenos Aires, the Oceana Puerto Madero Residences provide gracious living along the boardwalk of the historic Rio Darsena Sur canal. Two buildings—comprising eight-story apartment with ground-level retail structures—bookend a large public park. The project was designed by Brandon Haw Architecture in collaboration with Fernando González Landscape Studio and Edgardo Minond as local partners, giving uninterrupted views to the water and city whilst framing the hotel and its historic industrial structure.
Generous balconies with views to the water encourage the use of outdoor space in the temperate climate. The facades’ large expanses of glass and bronze bring sun and air into the spacious units. Curated gardens conceal below-grade parking through vibrant color and pools of light. Street-level colonnades provide cover for unique retail experiences along the street. Top-floor penthouses with private green-roofs set a high standard of quality, complementing the neighboring hotel.
The structure is exposed board formed concrete whilst the building’s distinctive balconies that have curved corners are clad in bronze-colored fritted glass.
The project has completed construction and officially opened in May, 2022.
- Client: Consultatio
- Location: Buenos Aires, Argentina
- Typology: Urban Design / Residential
- Total Area: 12,900 m2 / 138,800 SF
- Height: 21 m / 68 F
- Status: Completed 2022
