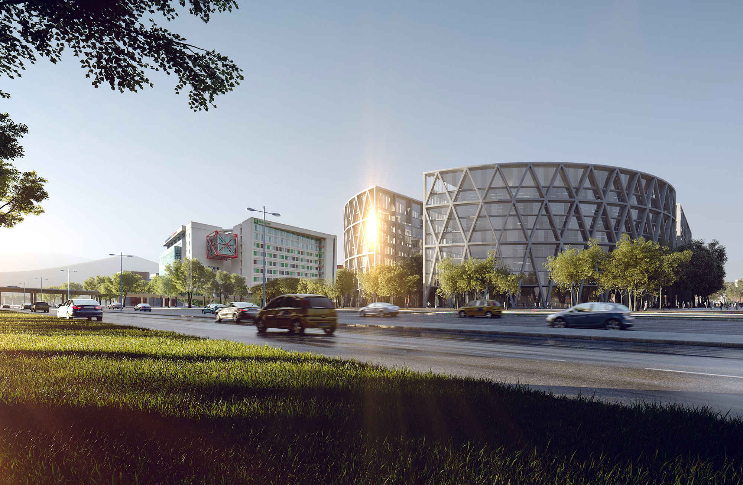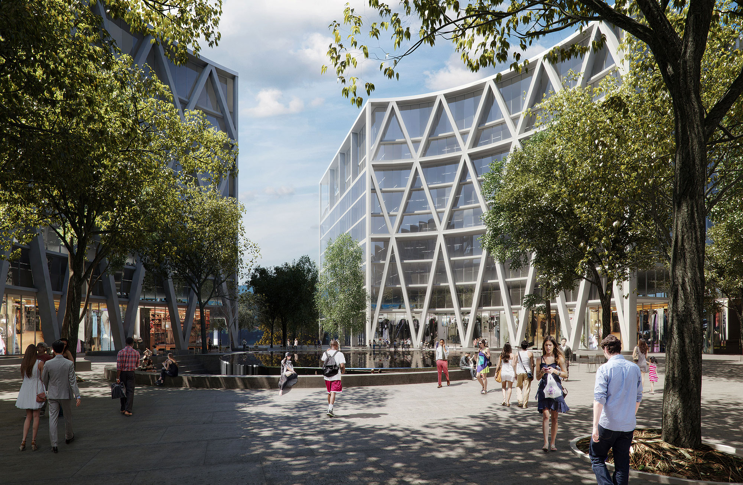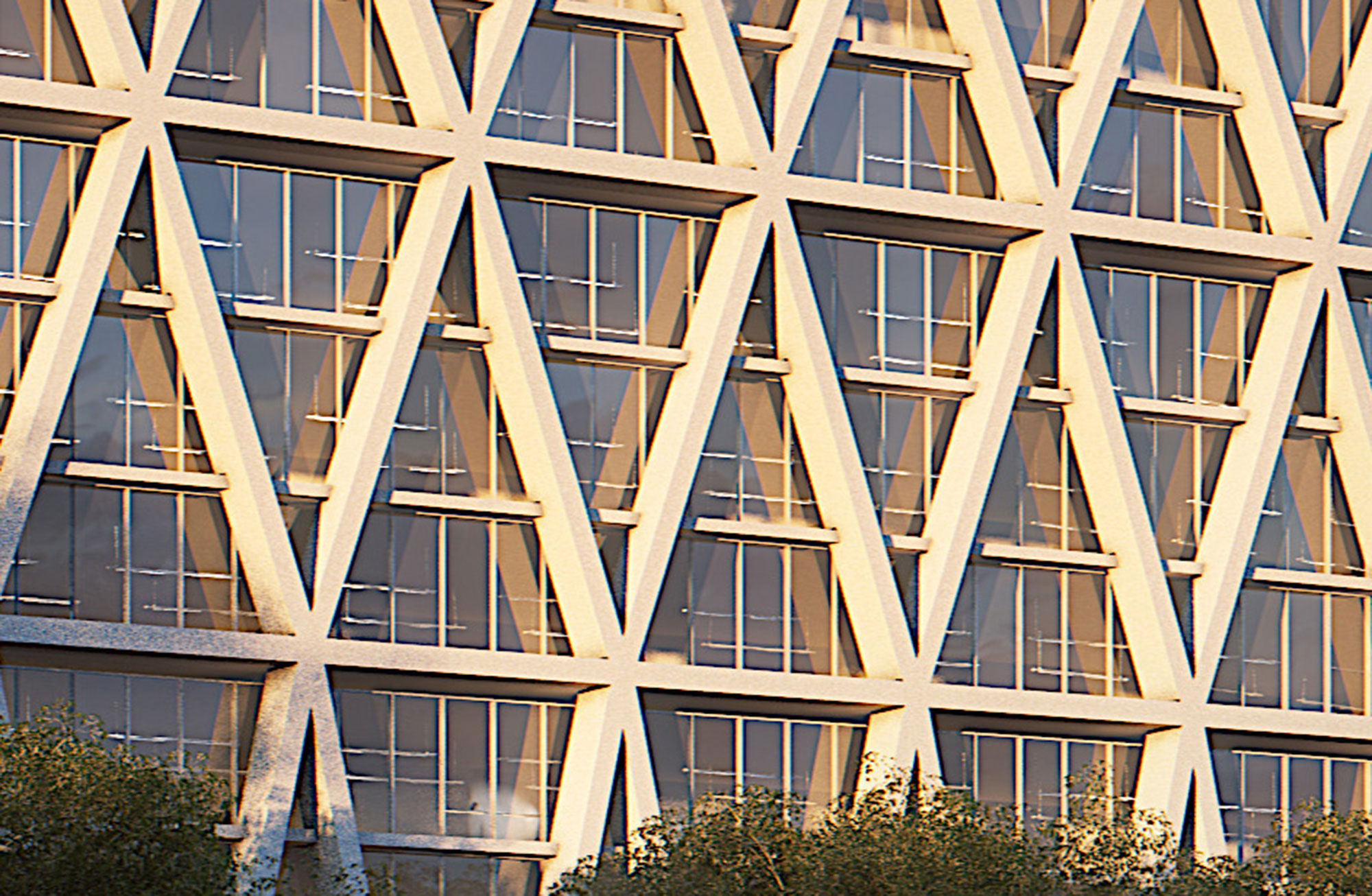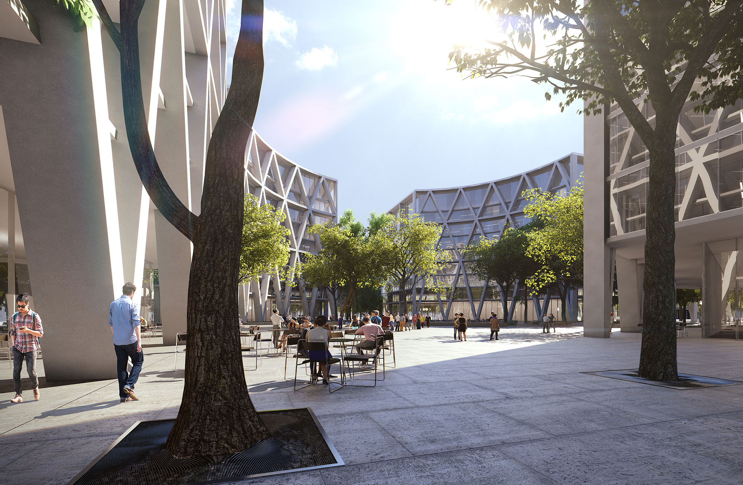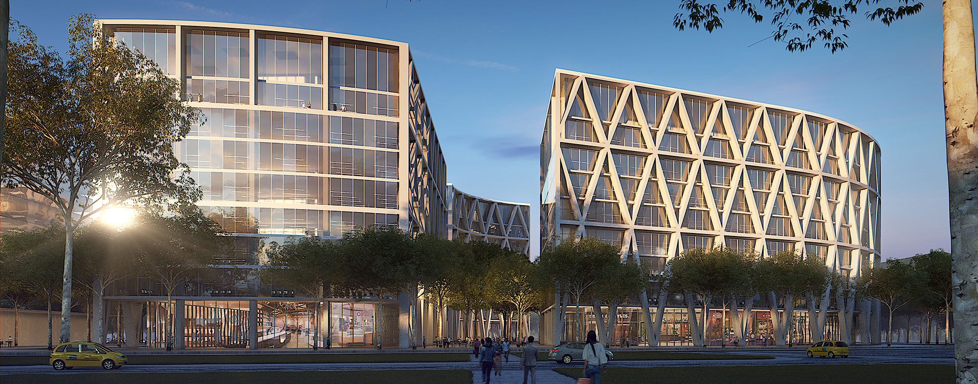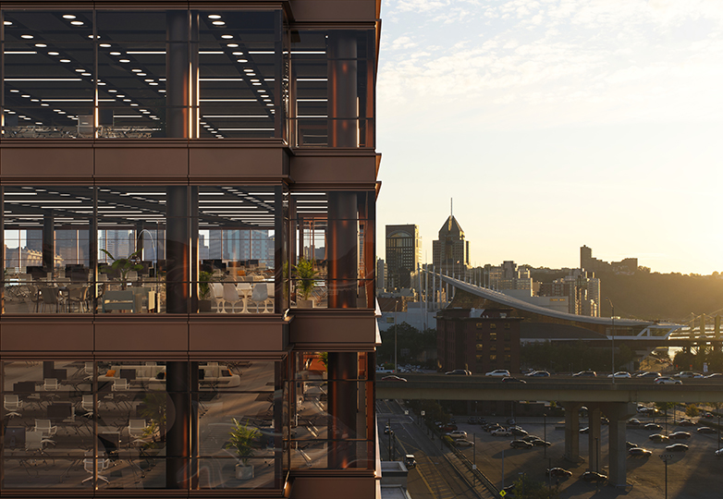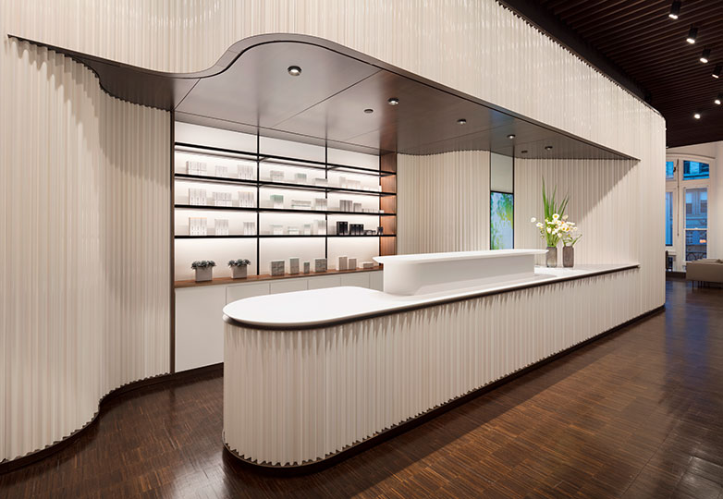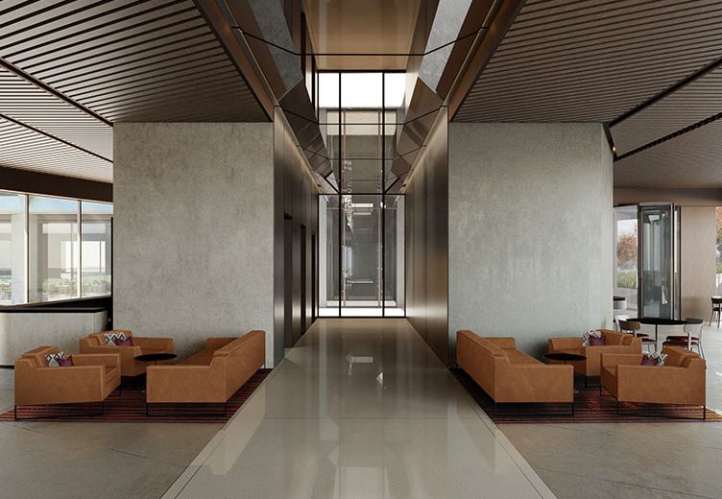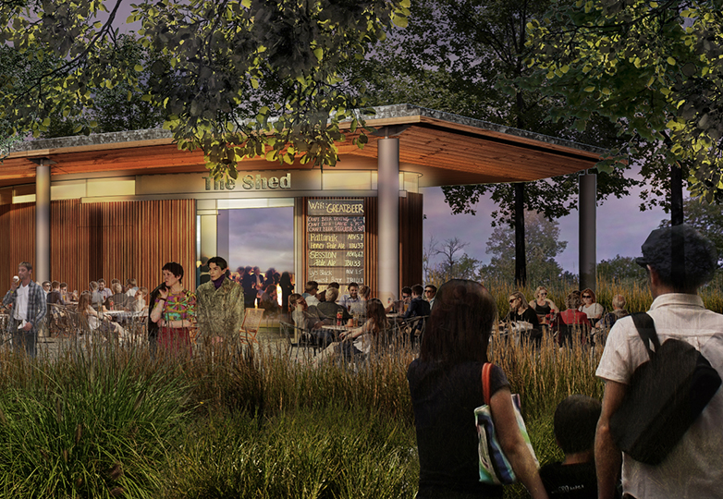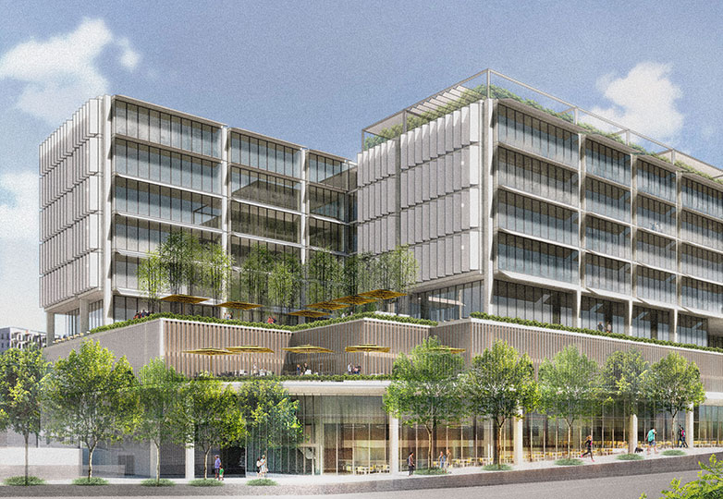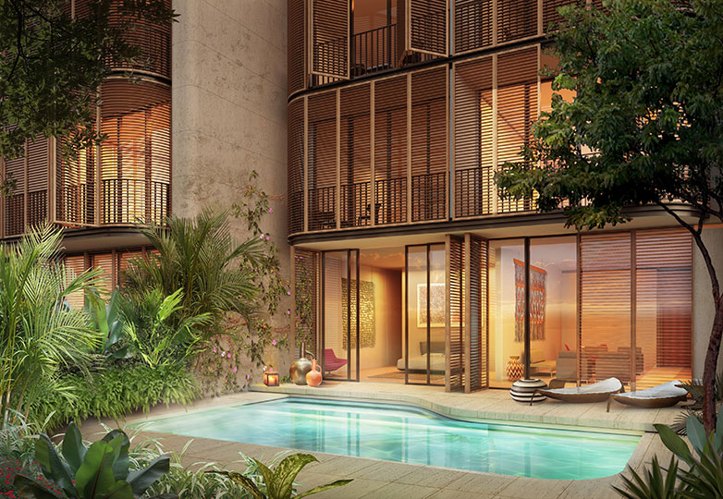The Calle 26 project is an advanced proposal for triple grade A commercial and retail space in Bogotá. The site marked a new multi-purpose community in the emerging Salitre District, located minutes from downtown and the El Dorado International Airport on Calle 26, one of Bogotá’s principal thoroughfares.
The design creates a unified architectural and urban response composed of 1.35 million square feet of premium office space, instantly recognizable from the highway. Four highly efficient, environmentally responsive buildings cluster around a lively central public plaza, creating an urban hub around which the local workforce and residential communities can revolve. Building users and local residents shall both enjoy the plaza with its performing arts events and shaded areas to sit and relax throughout the day and evenings. The plaza will also be activated during weekends, creating an enlivened destination hub for the local community throughout the week.
The plaza is orientated around a reflecting pool and amphitheater that also provides light into the car parking structure below. Large specimen trees create shade within the plaza whilst colonnades define the perimeter, encouraging social interactions and gathering with retail, food service and café life.
The office building’s sustainable strategies include the use of chilled beams combined with natural ventilation, as well as a structurally efficient external seismic exoskeleton that also serves to shade the glazed facades.
The project marks a truly urbane response to this corporate workplace development, physically and programmatically knitting it to the adjacent residential developments.
- Client: Cusezar / Vendôme
- Location: Bogotá, Colombia
- Typology: Commercial
- Total Area: 125,400 m2 / 1,350,000 SF
- Height: 47 m / 154 FT
- Status: Concept
