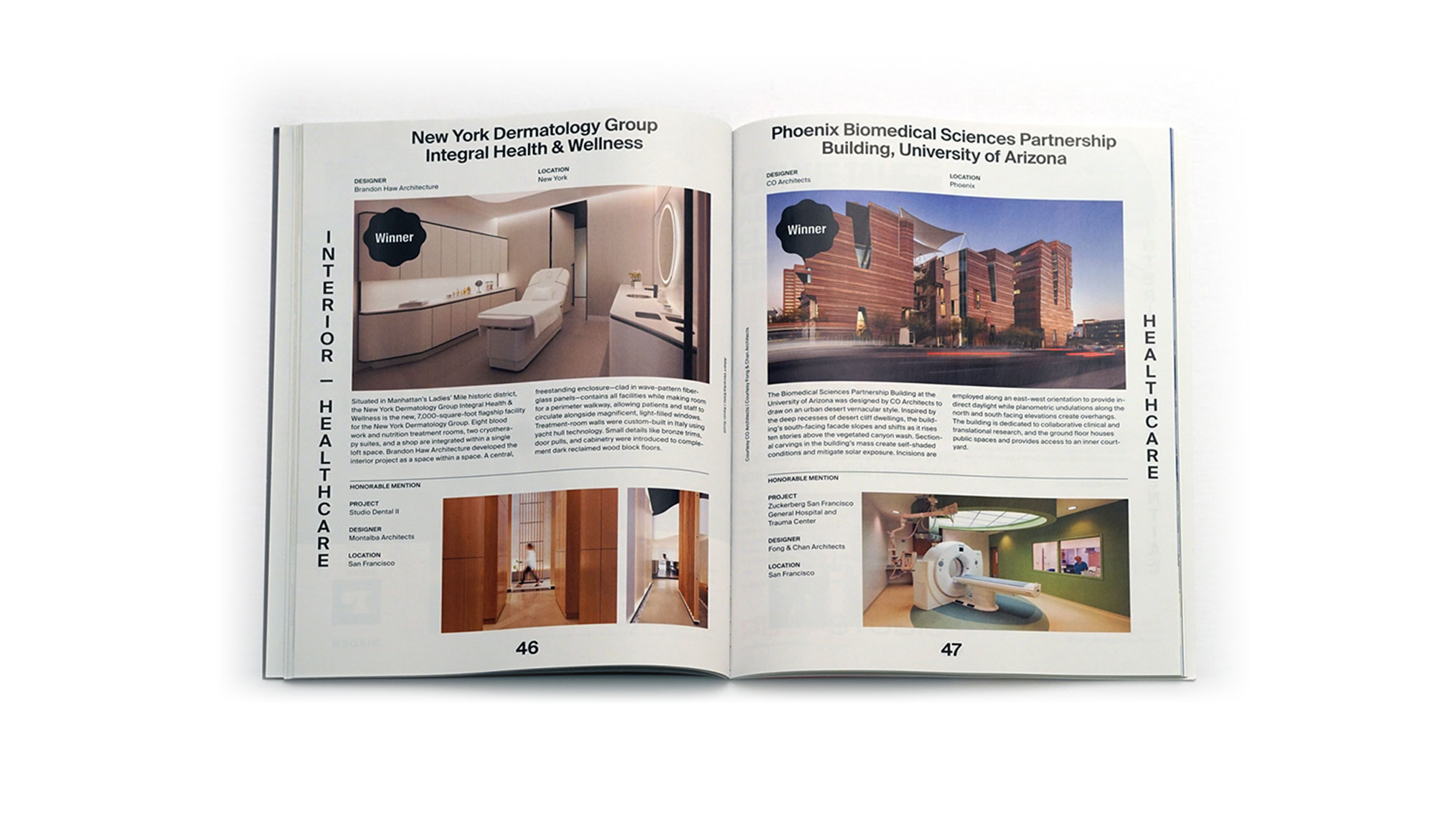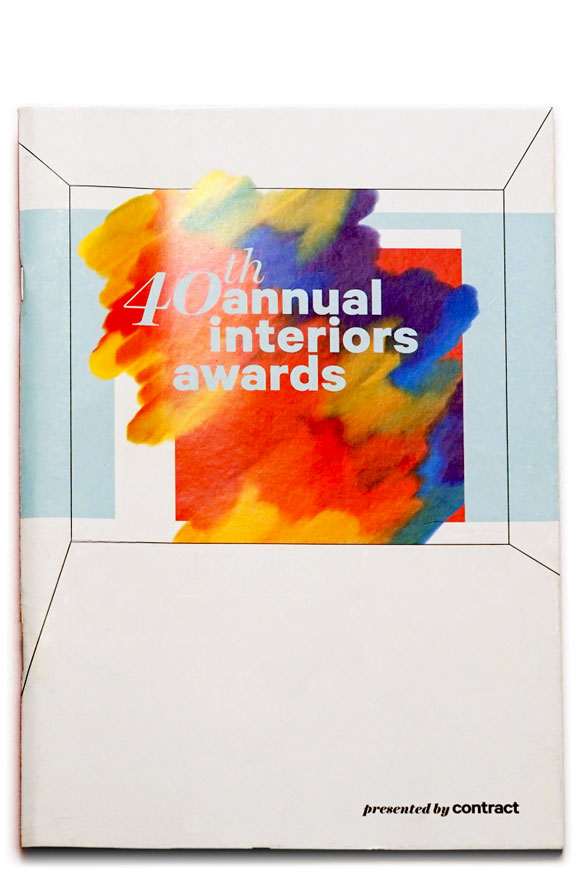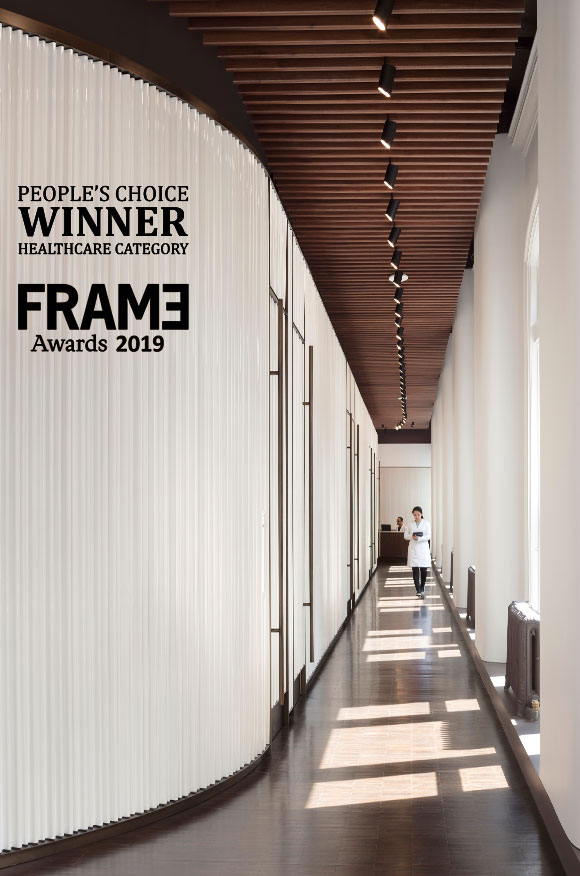Brandon Haw Architecture developed the interior project as a space within a space. A central, freestanding enclosure – clad in wave-pattern fiberglass panels – contains all facilities while making room for a perimeter walkway, allowing patients and staff to circulate alonside magnificent, light-filled windows.
By Architect’s Newspaper



