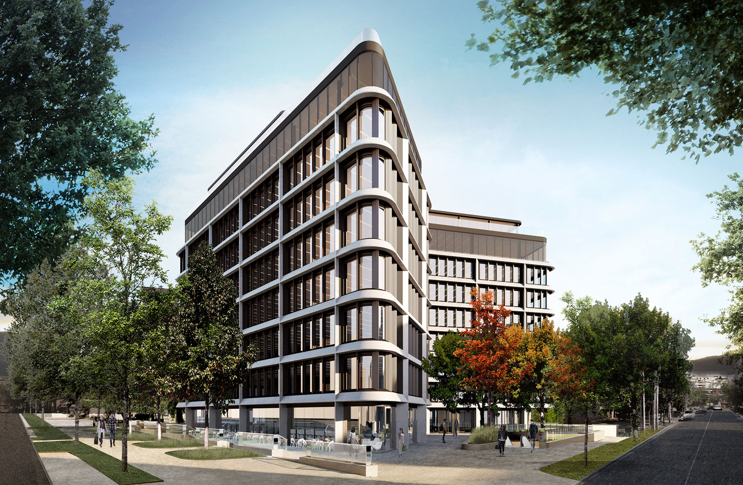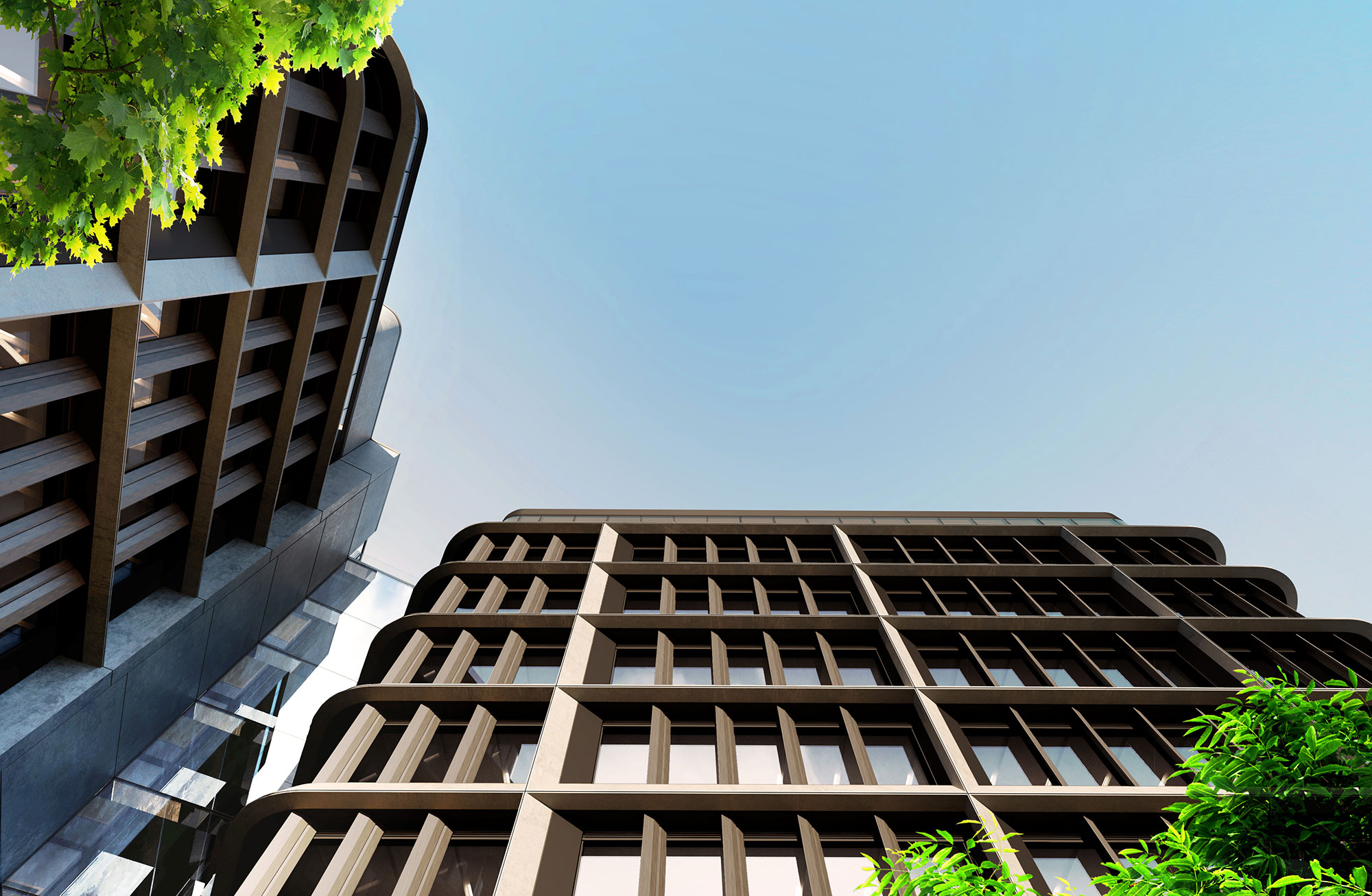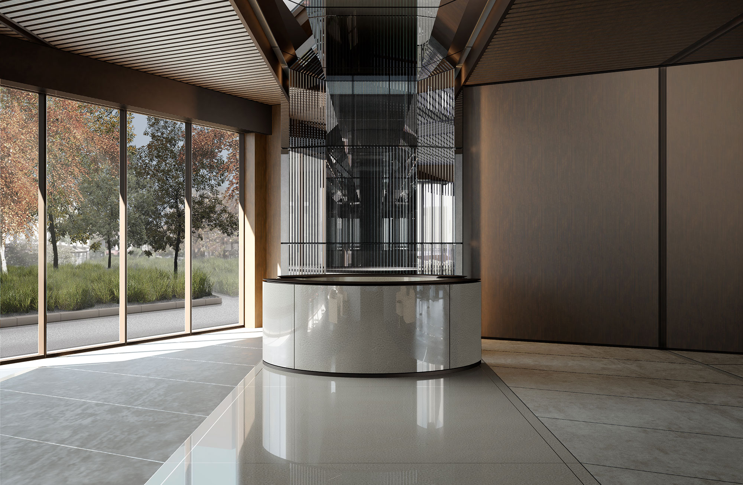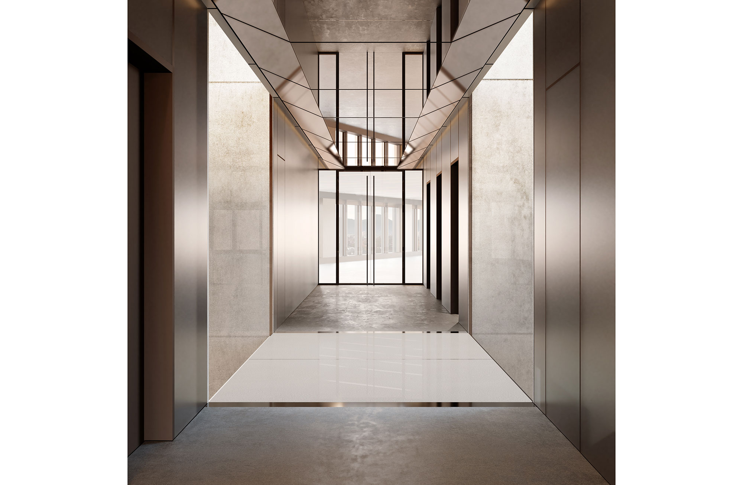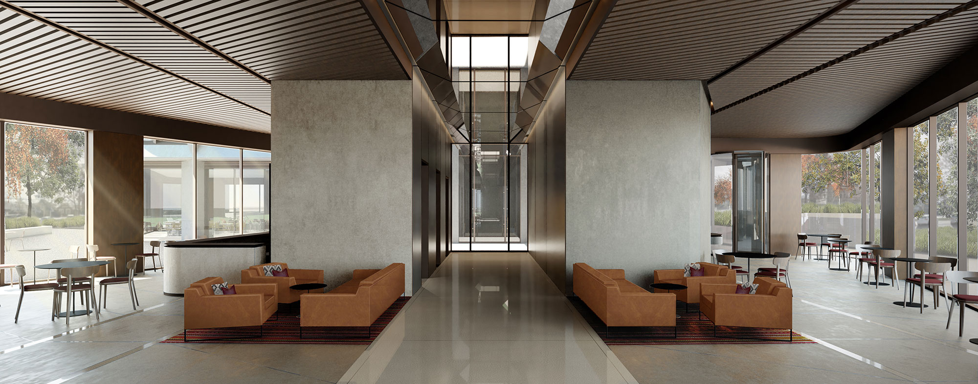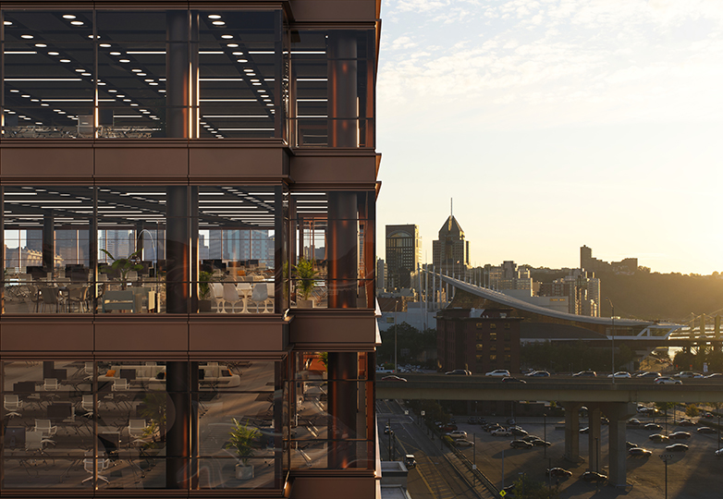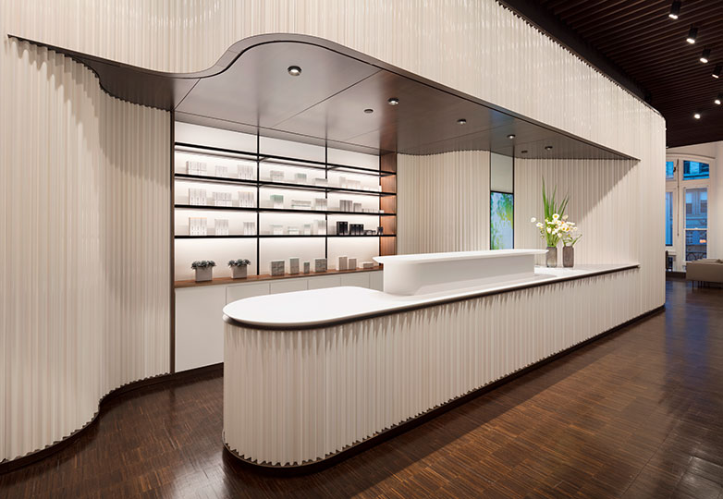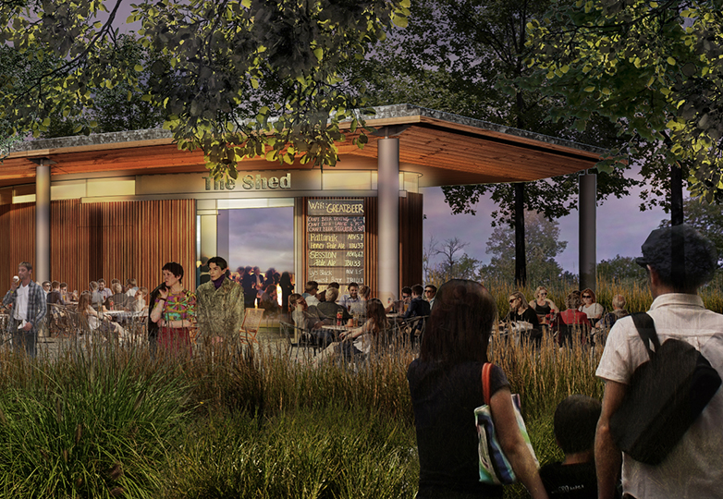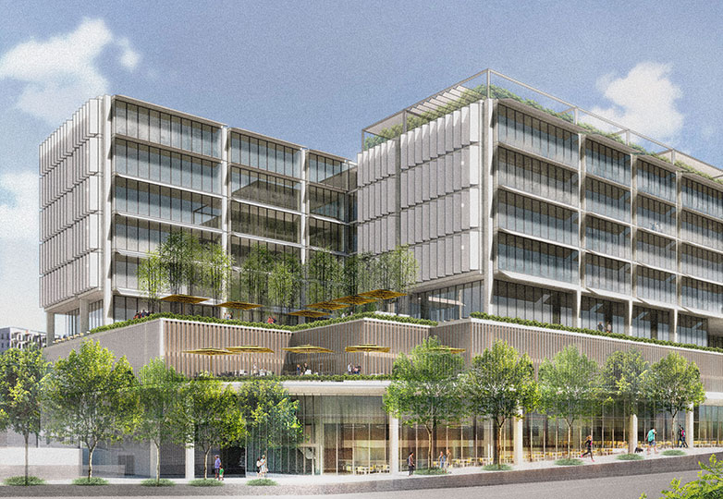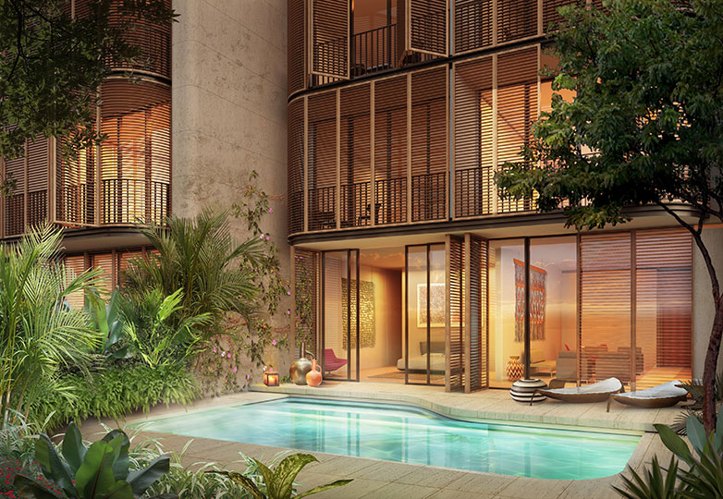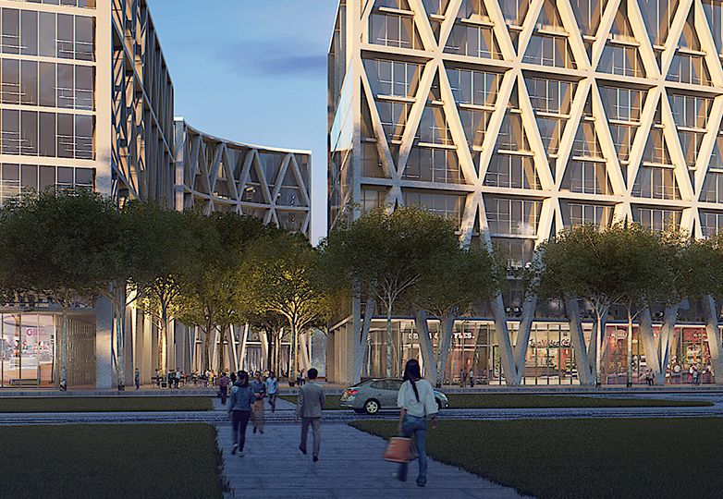This state of the art Class AAA commercial office project is situated in the residential neighborhood of Vitacura, along the main thoroughfare of Alonso de Córdova in Santiago, Chile’s capital city.
The geometry of the project is oriented to creating prominent corner entrances to the heart of the development. The architecture of the building frames public plazas that serves as entrance forecourts to the building. These entrances allow pedestrian traffic to flow into street and lower level public areas with groves of trees that create an environment conducive to public urban life for both the inhabitants of the development and passersby. The project establishes a presence along the main avenue of Alonso de Córdova by creating a street wall with a linear public plaza that connects the commercial activities of the building to the pedestrian traffic of the avenue.
The floorplates were designed to be as flexible and column free as possible using long span, post-tensioned concrete slab construction. The façade was designed to provide maximum shade from the sun during warm weather months, with deep horizontal shading elements and angled vertical shading elements, fine-tuned to be positioned on each façade orientation for maximum efficiency.
BHA designed the landscaping and common area interiors which includes amenity spaces in the lobby as well as a roof top terrace area with integrated food and beverage services.
- Client: Patio
- Location: Santiago, Chile
- Typology: Commercial / Office
- Total Area: 20,880 m2 / 224,750 SF
- Height: 30 m / 98 FT
- Status: Sitework
