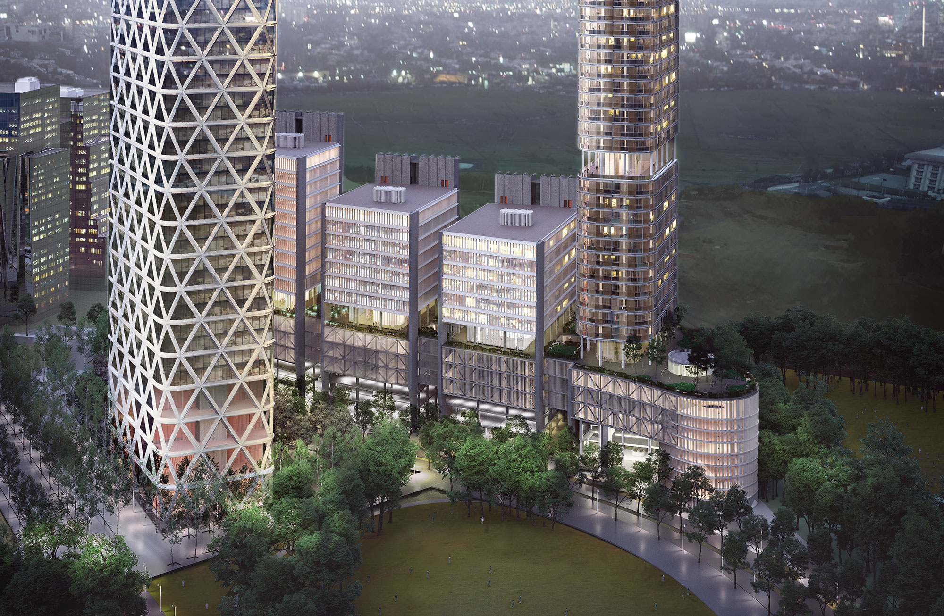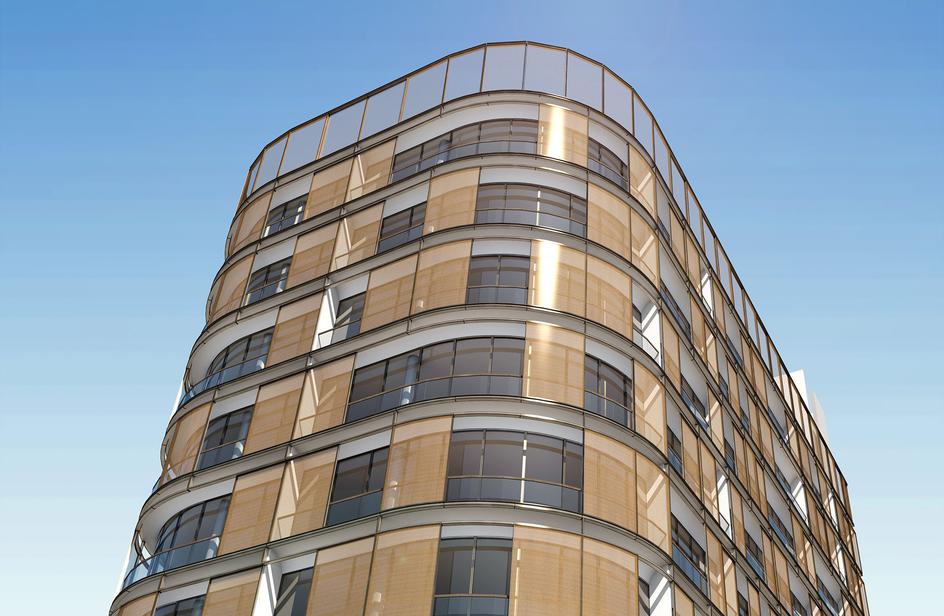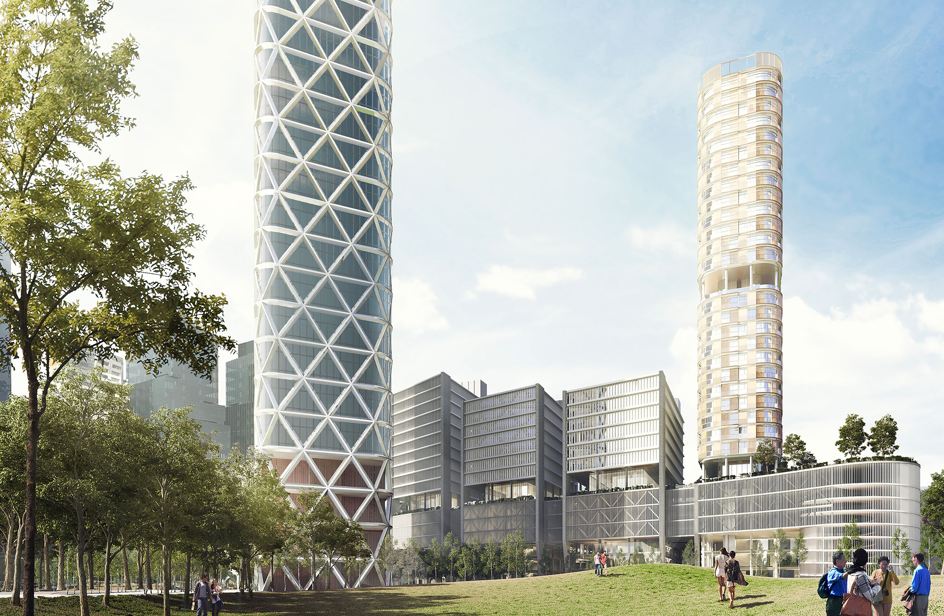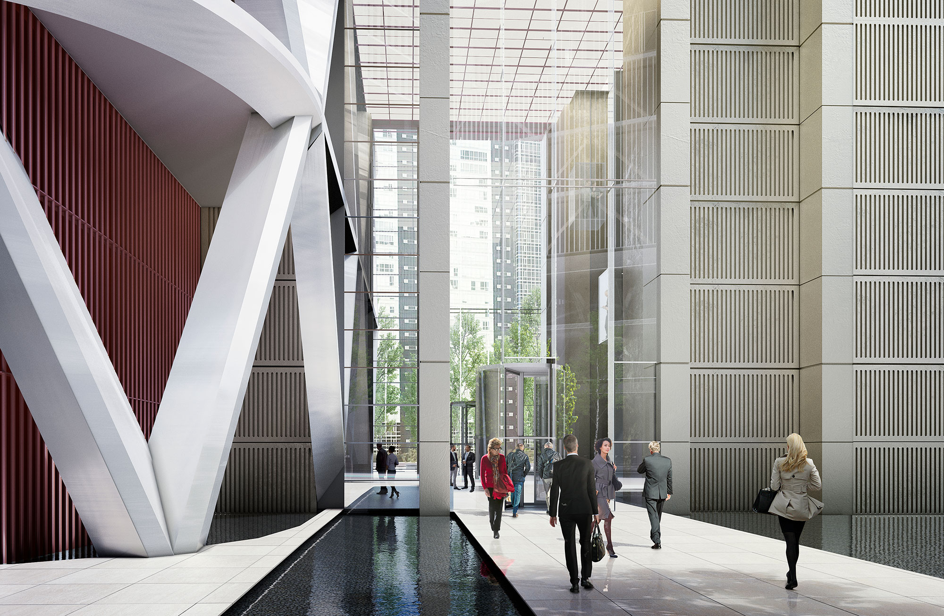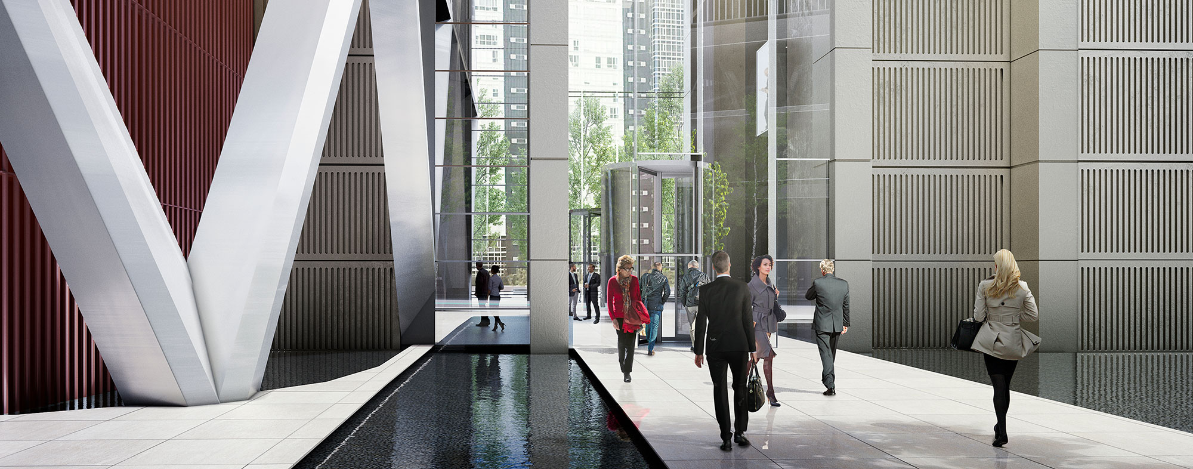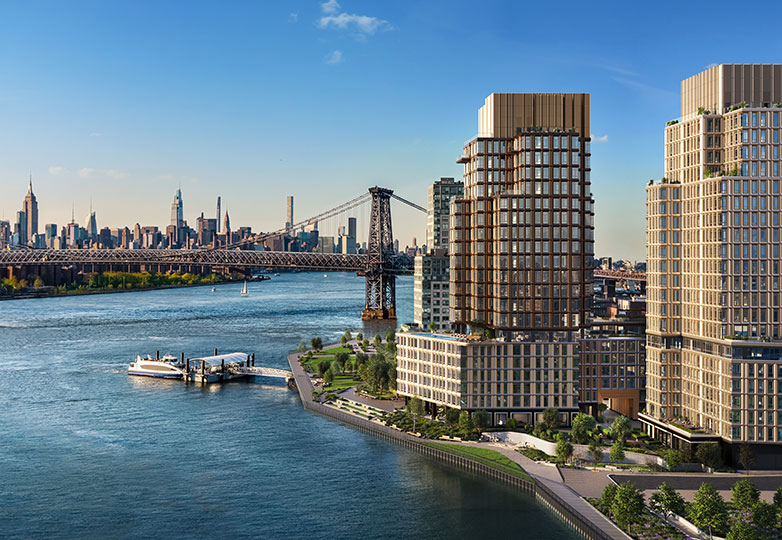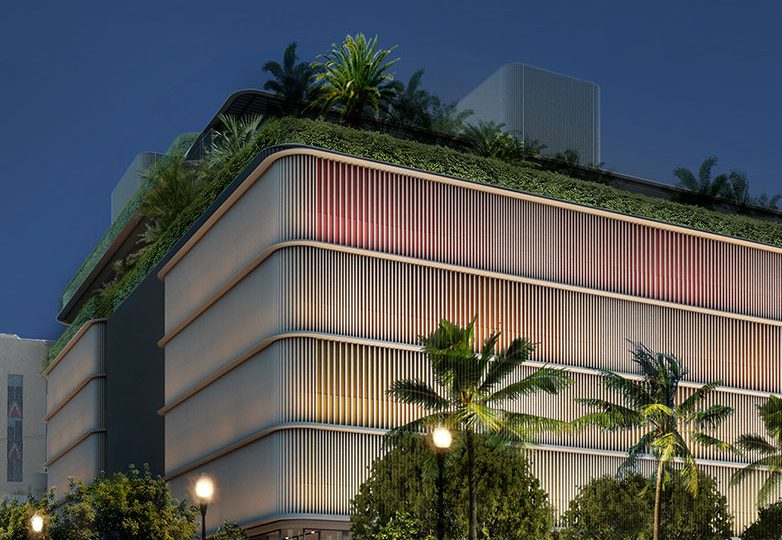Parque la Mexicana is a bold new development located in the district of Santa Fe to the west of downtown Mexico City. With a grand vision that recognized the need for much valued open public space, the creation of the Parque offered the opportunity to create a new urban development at the Parque’s northern end to define and create an iconic entrance portal to the Parque itself.
Each set of buildings within the development functions on its own terms, following the logic of their various internal programs. The discrete buildings have been designed to be efficient and versatile; with offset cores that create highly adaptable commercial floor plates that take advantage of prime views and orientation. Each building in this truly mixed use masterplan project has its own architectural character according to its program requirements; from retail, to above grade parking; from office and workplace environments, to a hotel and residential building.
The project knits together various modes of circulation and transportation in efficient ways, creating a network of pedestrian and vehicular traffic flows with connections from street level to the levels of the development both above and below grade.
The totality of the urban complex holds together as a coherent urban district, addressing both the park and creating internal, activated zones of “street” life within the development.
- Client: Competition
- Location: Mexico City, Mexico
- Typology: Mized Use / Urban Design / Commercial / Residential
- Total Area: 150,000 m2 / 1,614,600 SF
- Height: 141 m / 463 FT
- Status: Competition
