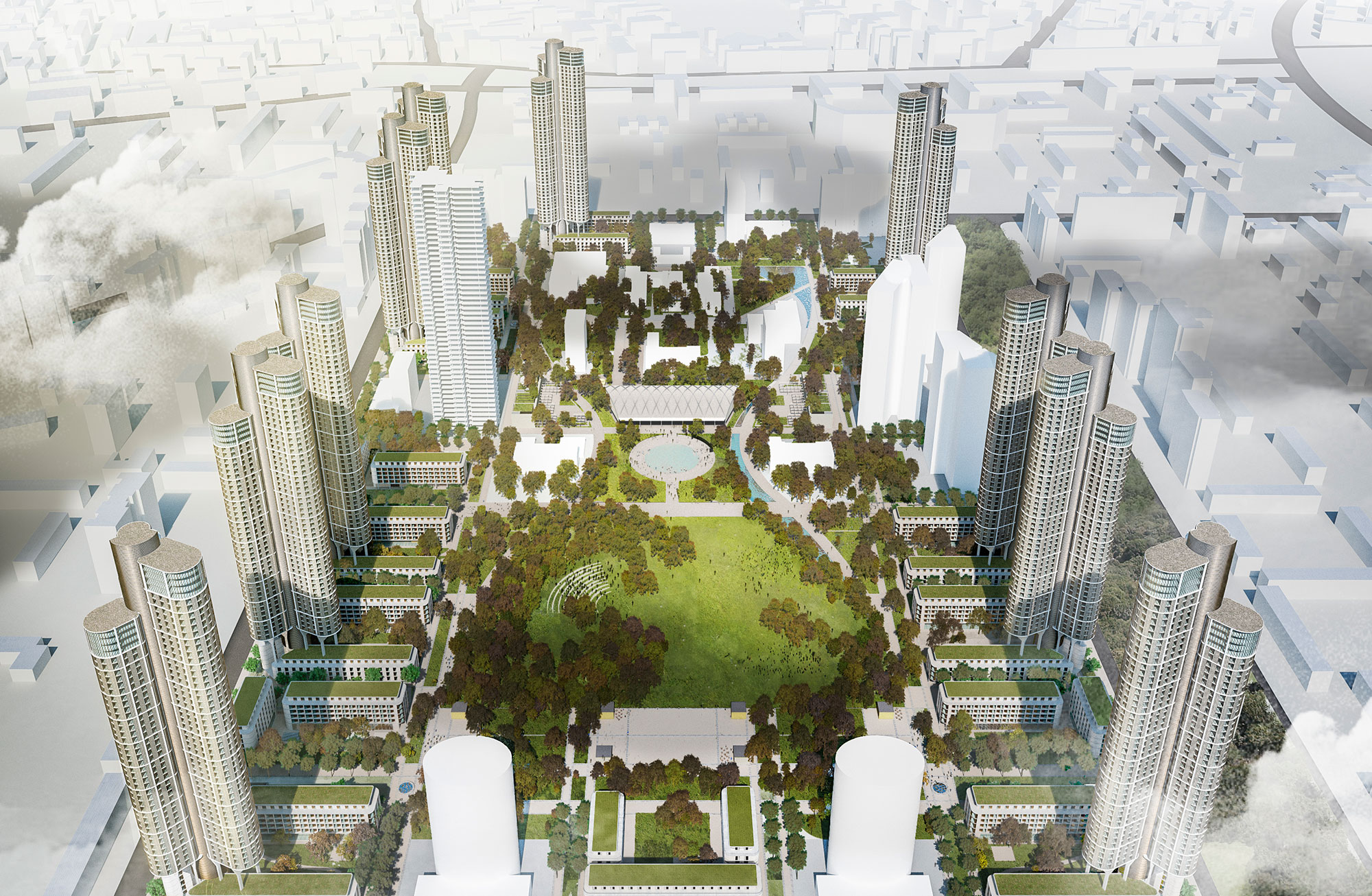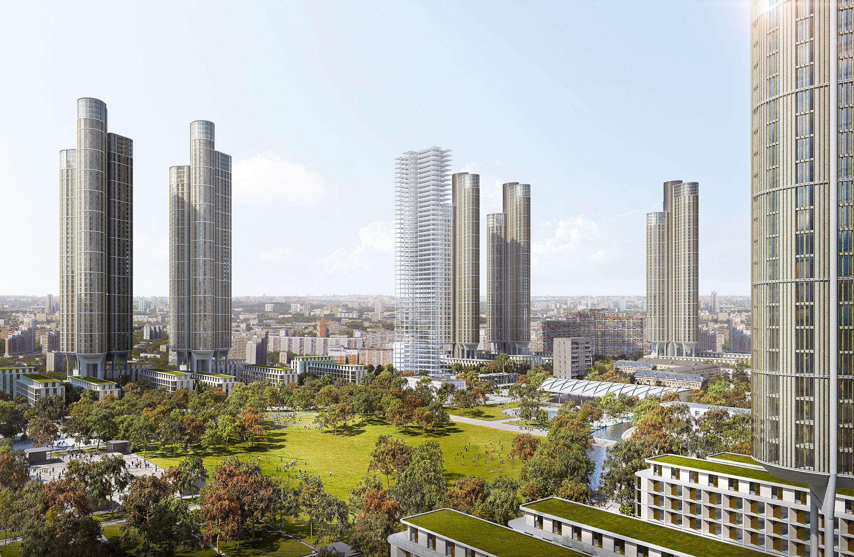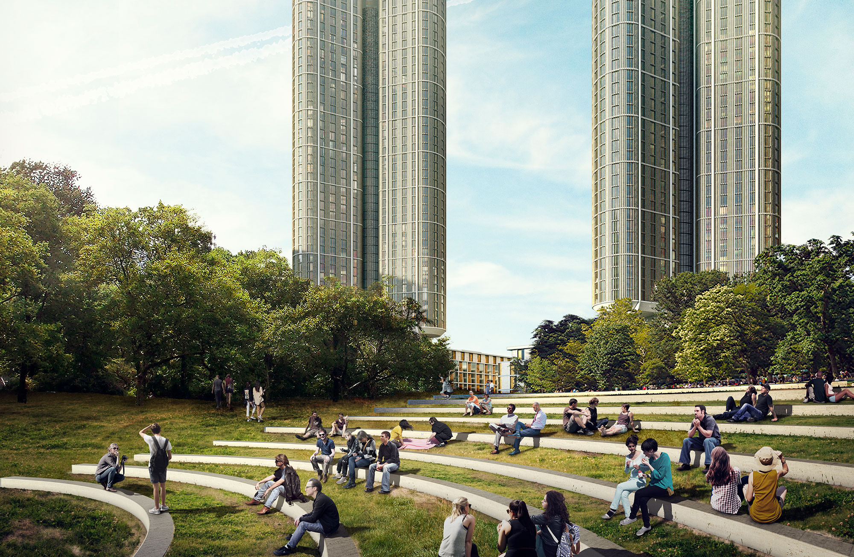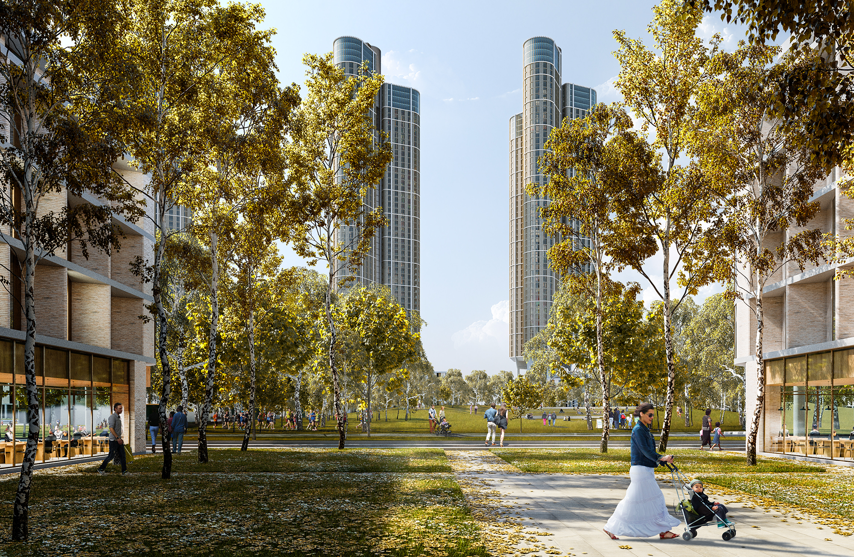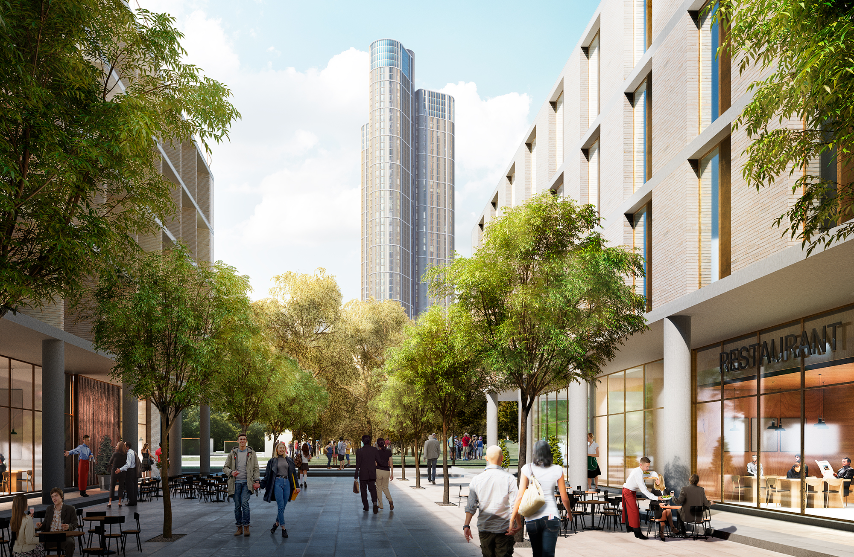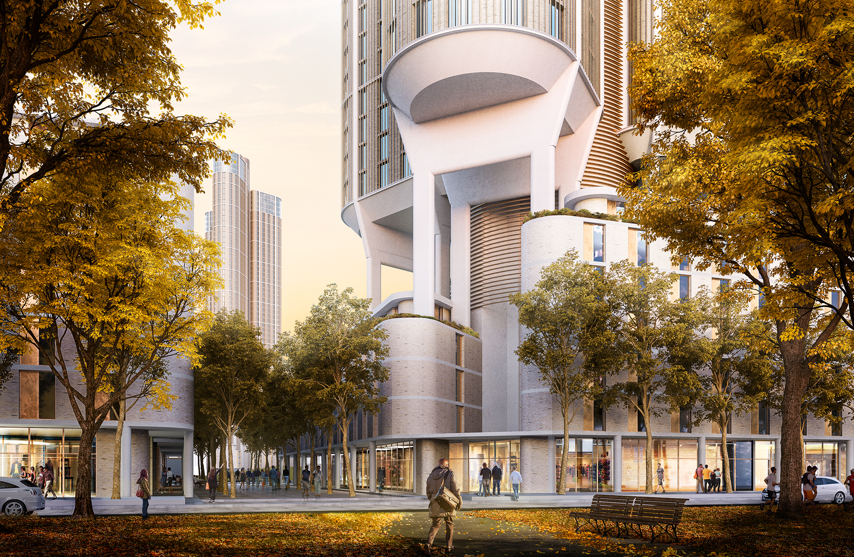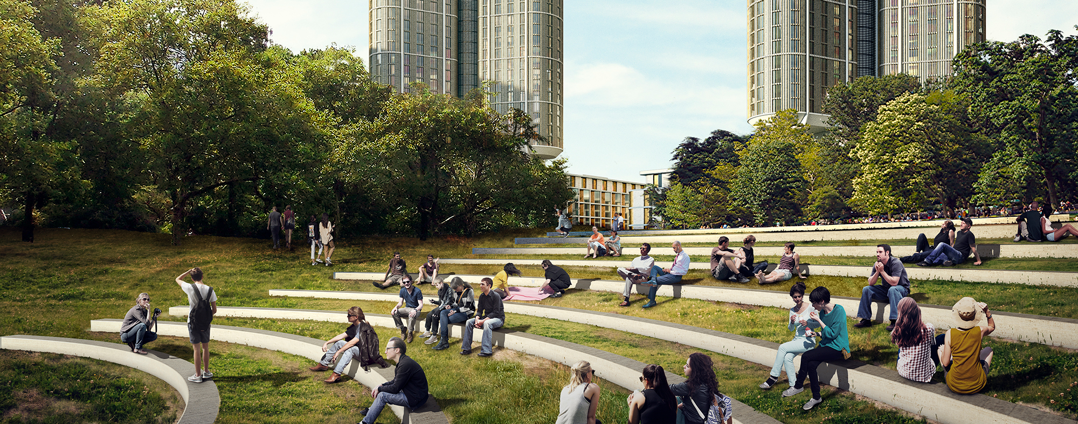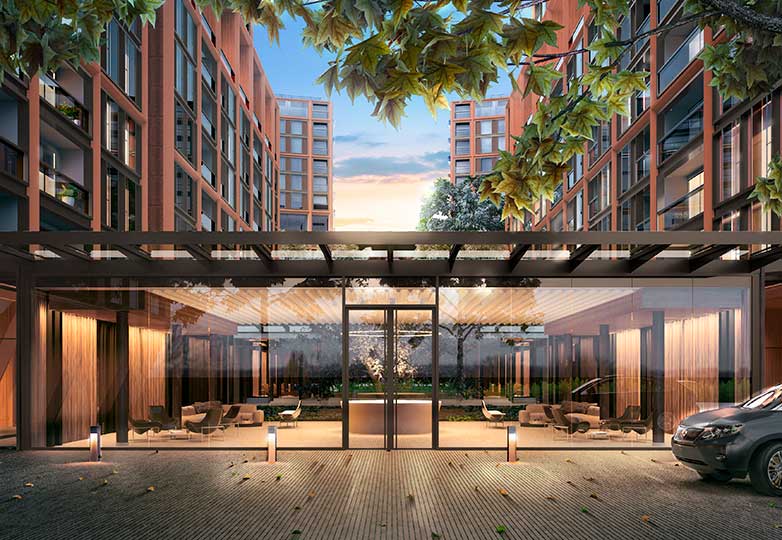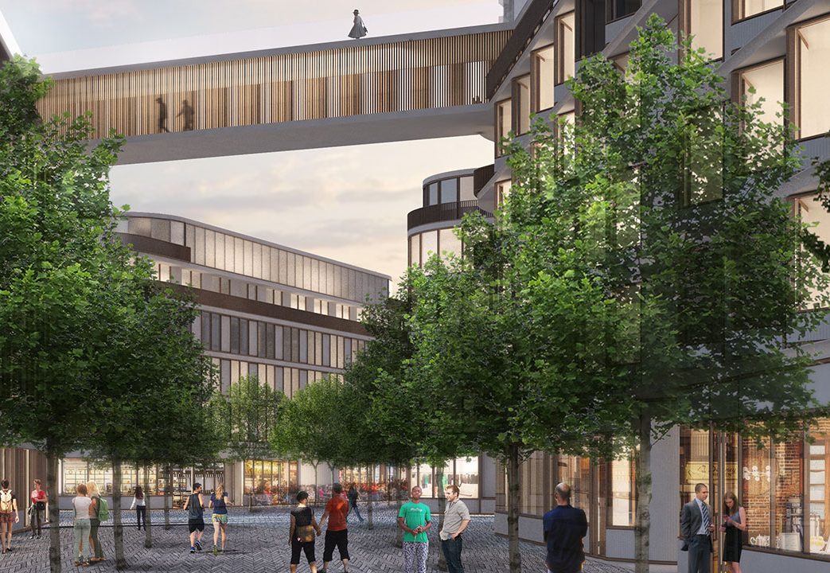In this collaborative study with Borgos Pieper Architects in Barcelona, notions of urban scale—which include identity, community and hierarchy; from streets, to courtyards to larger open spaces—were cataloged to create a common language and repertoire by which to design this large urban plan. Emphasis was placed on creating a great place to live, work and play within a beautiful park setting that embodies an urbane living environment for which Moscow has always been known.
The residential buildings that define the edges of the site create an urban grain in tune with the surrounding neighborhood. The density of residences in these towers allows for the creation of the open space of the park. “Green” links between the buildings connect the neighborhood to the pastoral “ green lung” at its center – the heart and identity of the site that contains outdoor public amenities that support various recreational programs throughout the seasons, from sunbathing to ice skating.
- Client: Competition
- Location: Moscow, Russia
- Typology: Residential
- Total Area: 71.6 ha / 177 acres
- Height: 173 m / 568 SF
- Status: Competition
